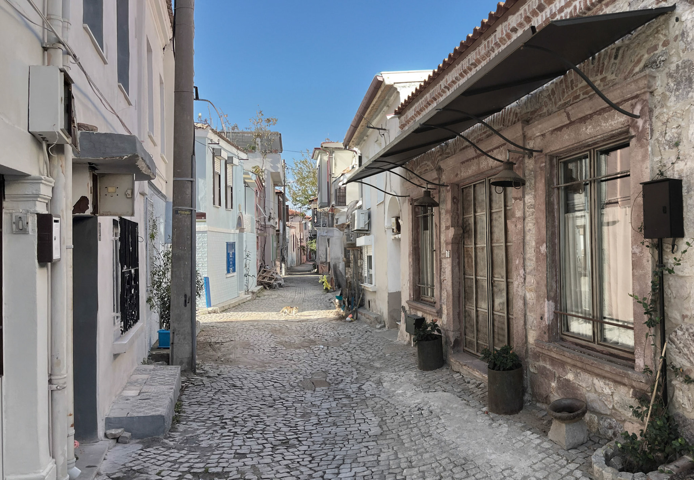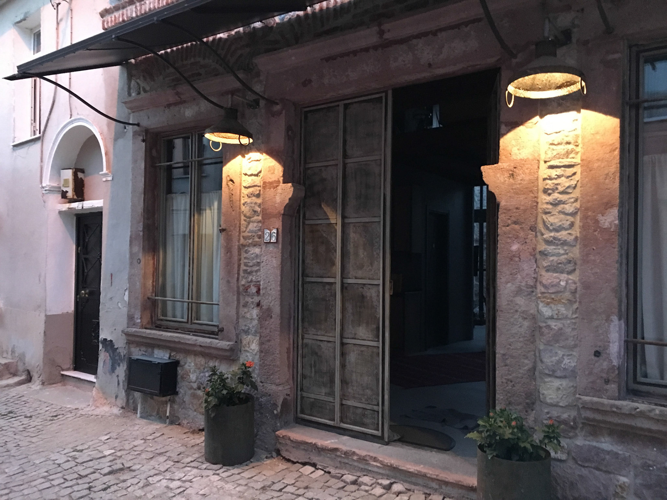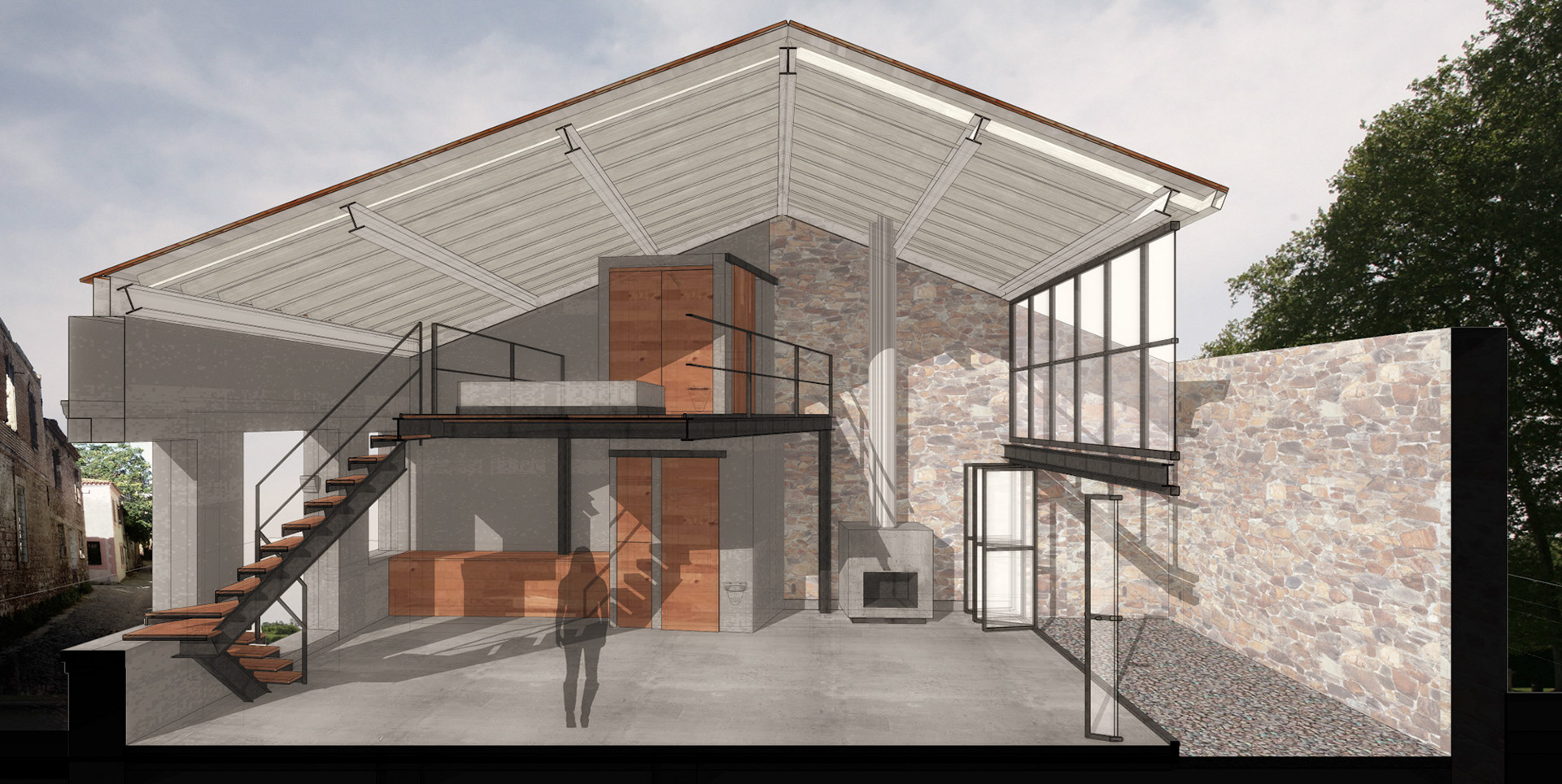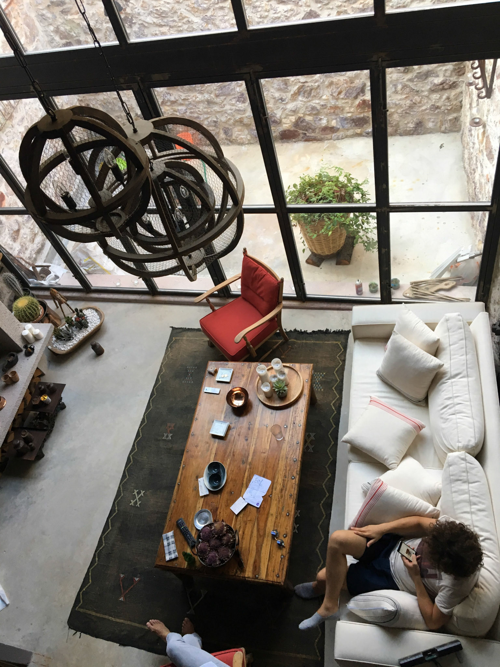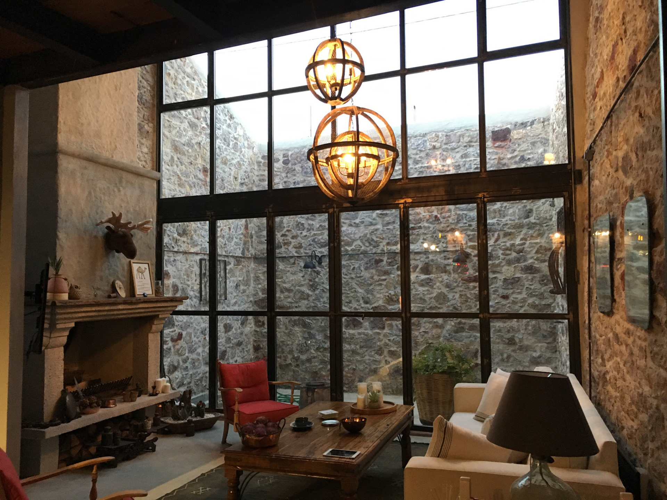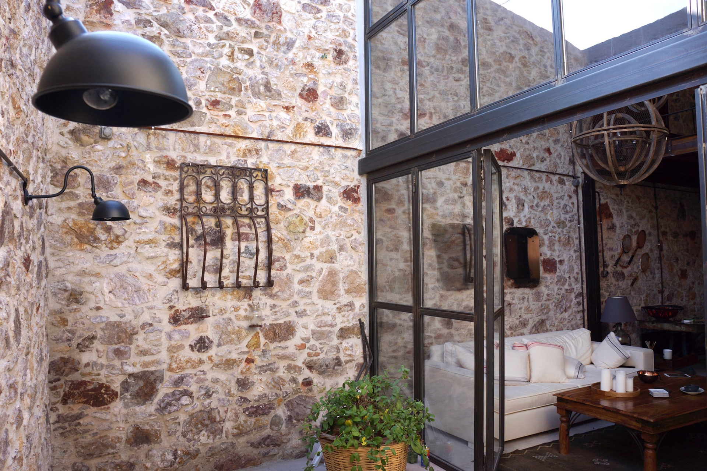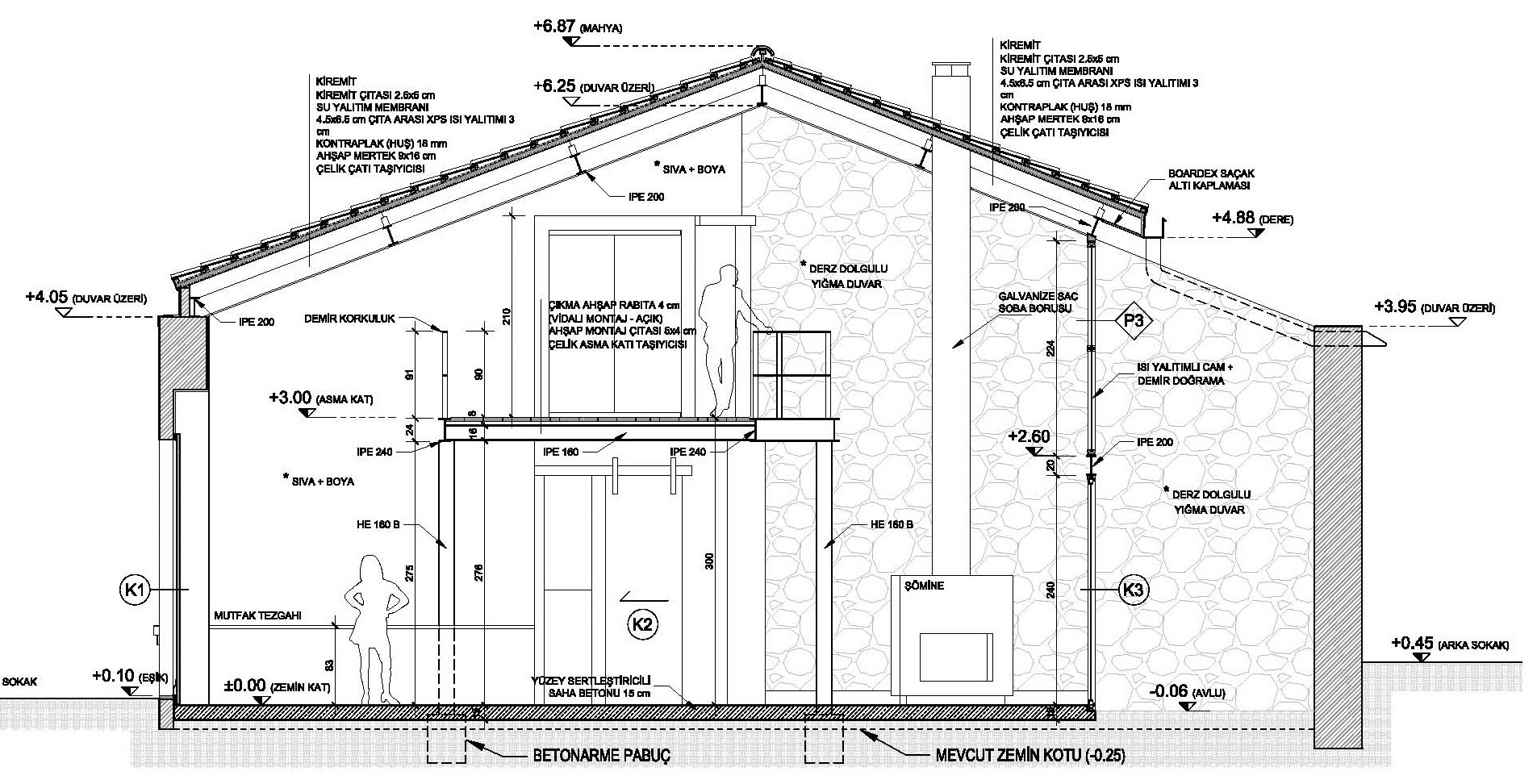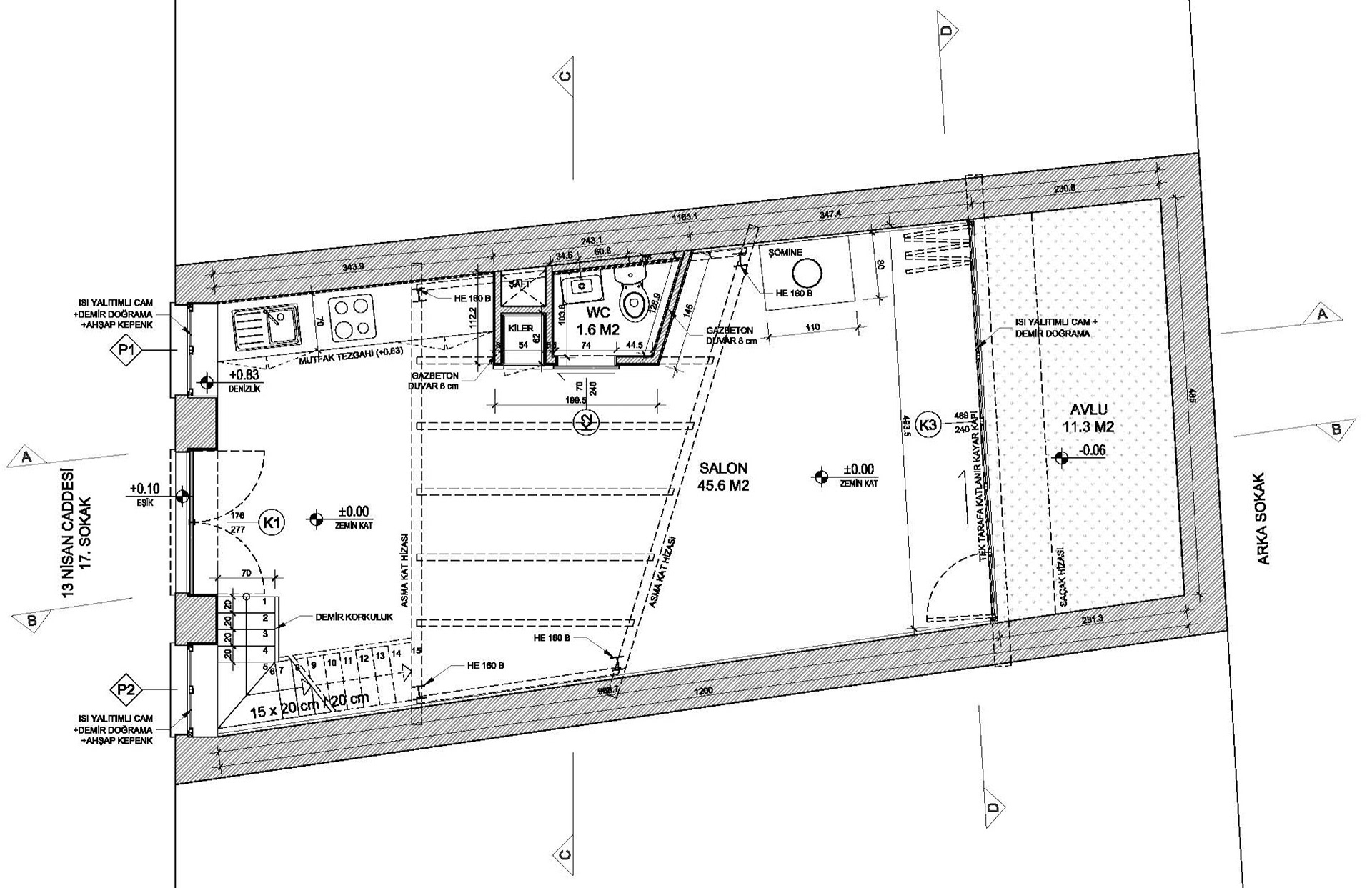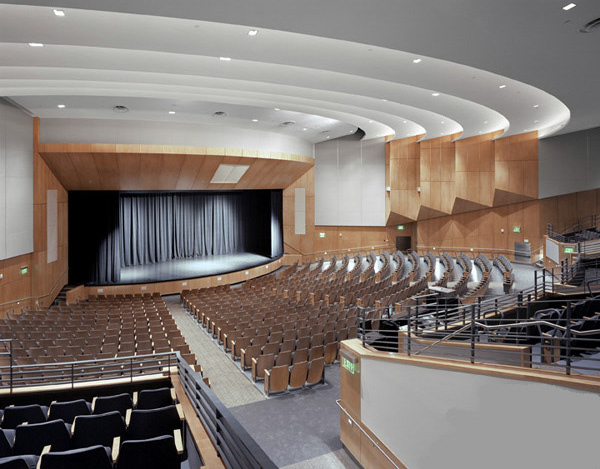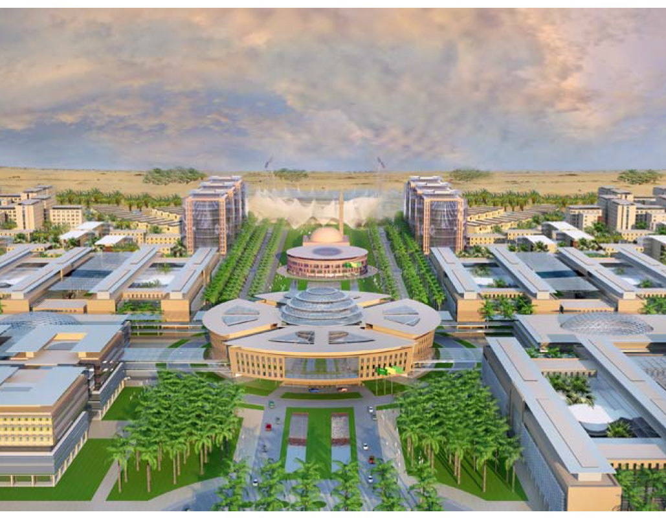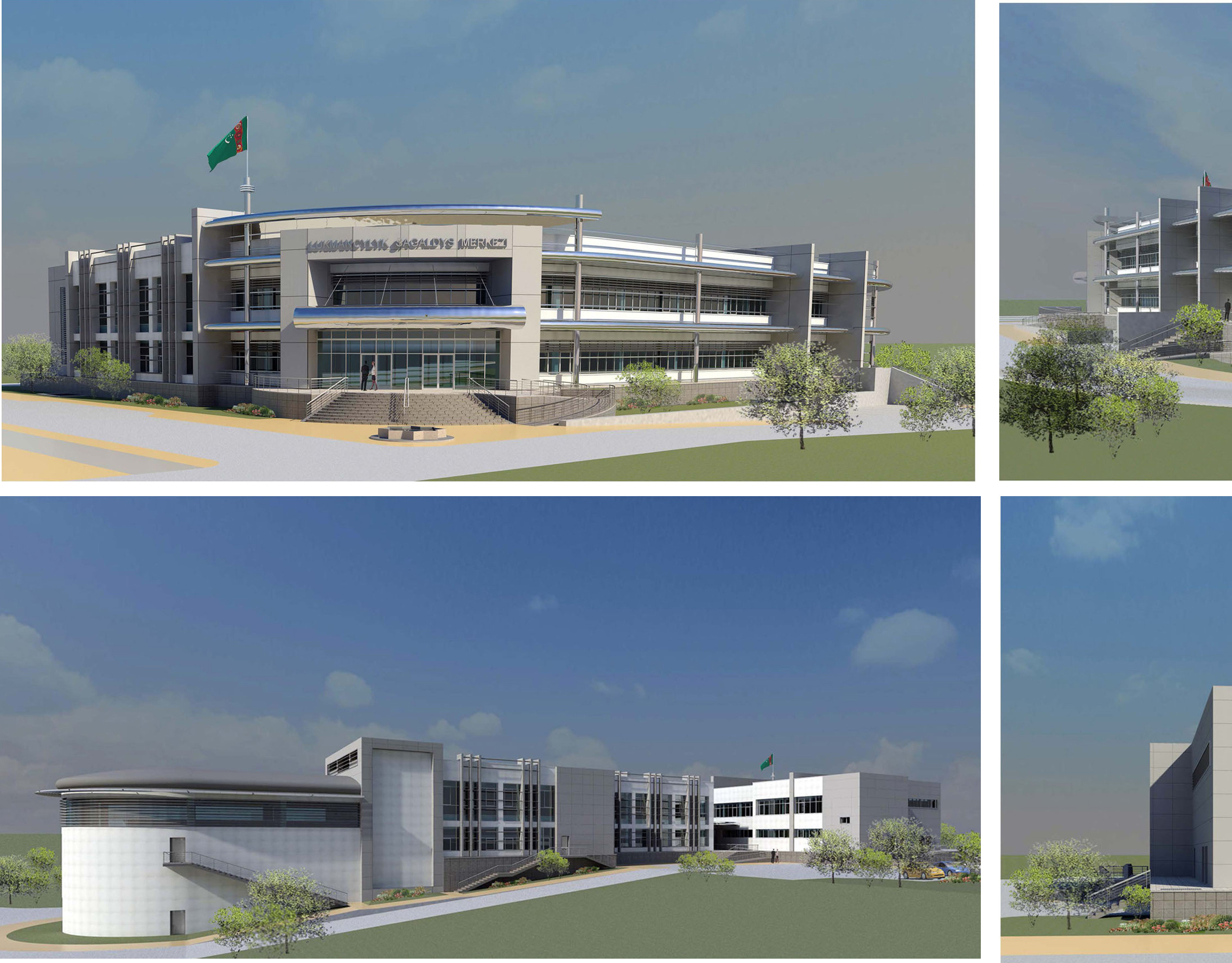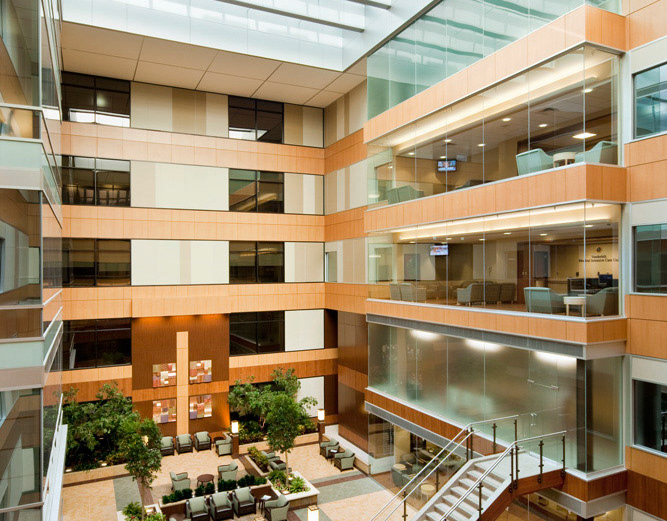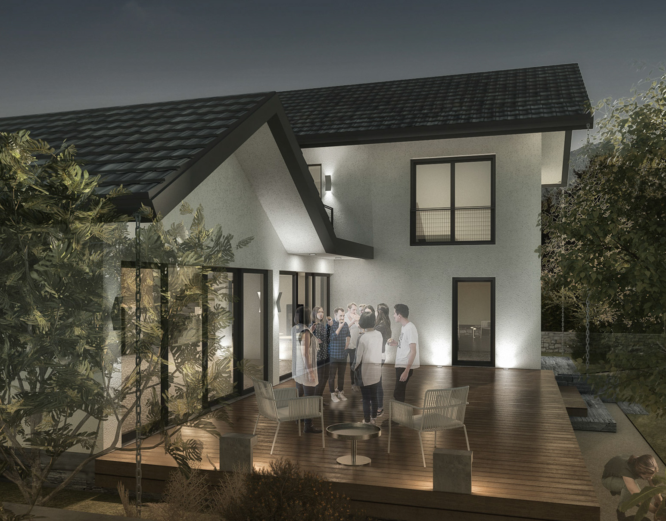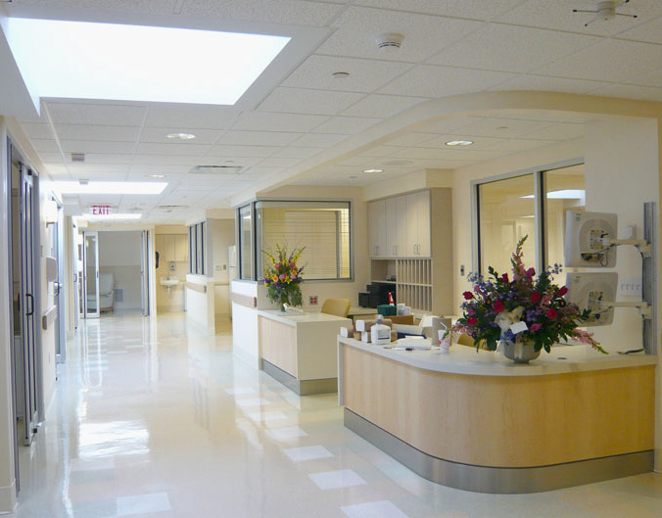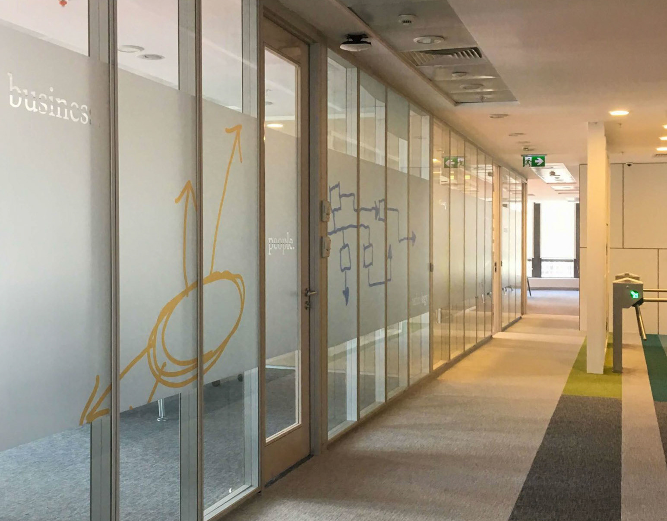Loft, Ayvalik, 2016: Designed and executed a Camel Barn conversion into a loft.
A former camel barn in the historical core of Ayvalık has been transformed into a loft space, preserving the charm of its original structure. The surviving elements—front, fire, and rear walls—were restored, with the brickwork cleaned and exposed to create a cohesive interior aesthetic. A 2.5-meter-deep space at the rear was opened up as a light well and backyard.
The transformation involved replacing the wooden barn door with a custom iron entrance door, adding a steel mezzanine floor that serves as a sleeping platform over the central living space, and installing a glass facade to connect the interior with the light well and backyard.
The new roof, constructed with steel beams and ceramic tiles, retains the building's historic appearance while enabling a column-free interior, blending heritage preservation with modern functionality.
with Platz Architecture and Design
