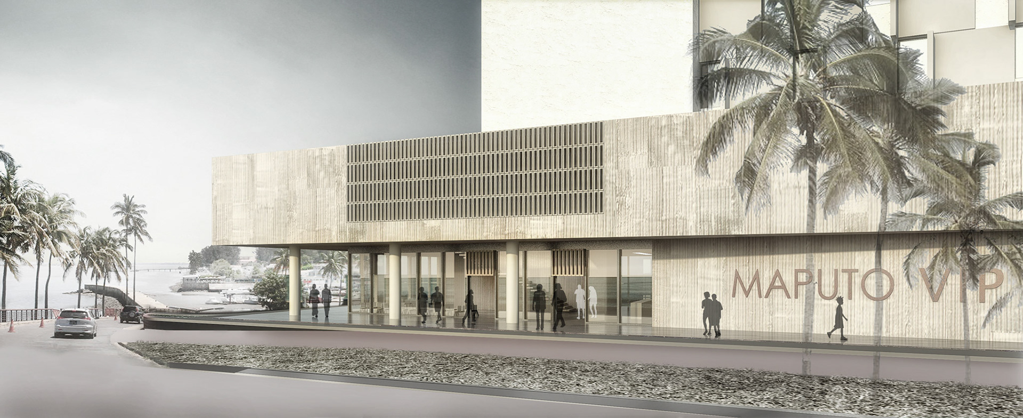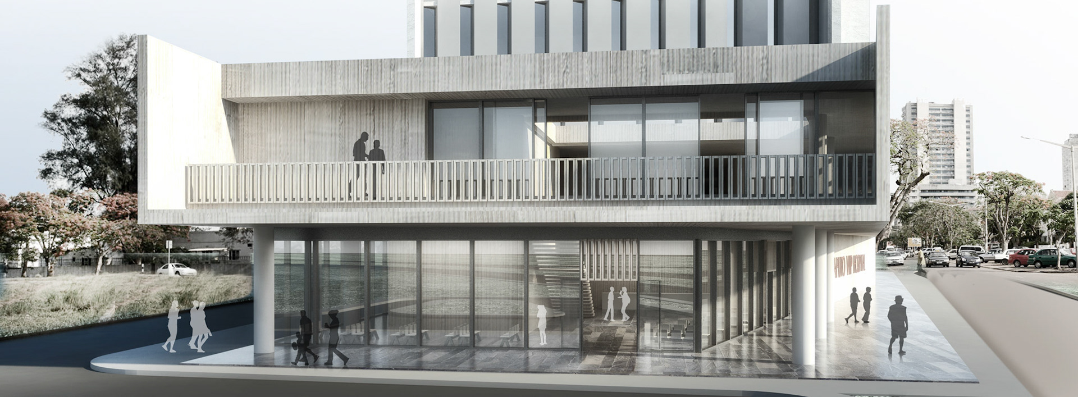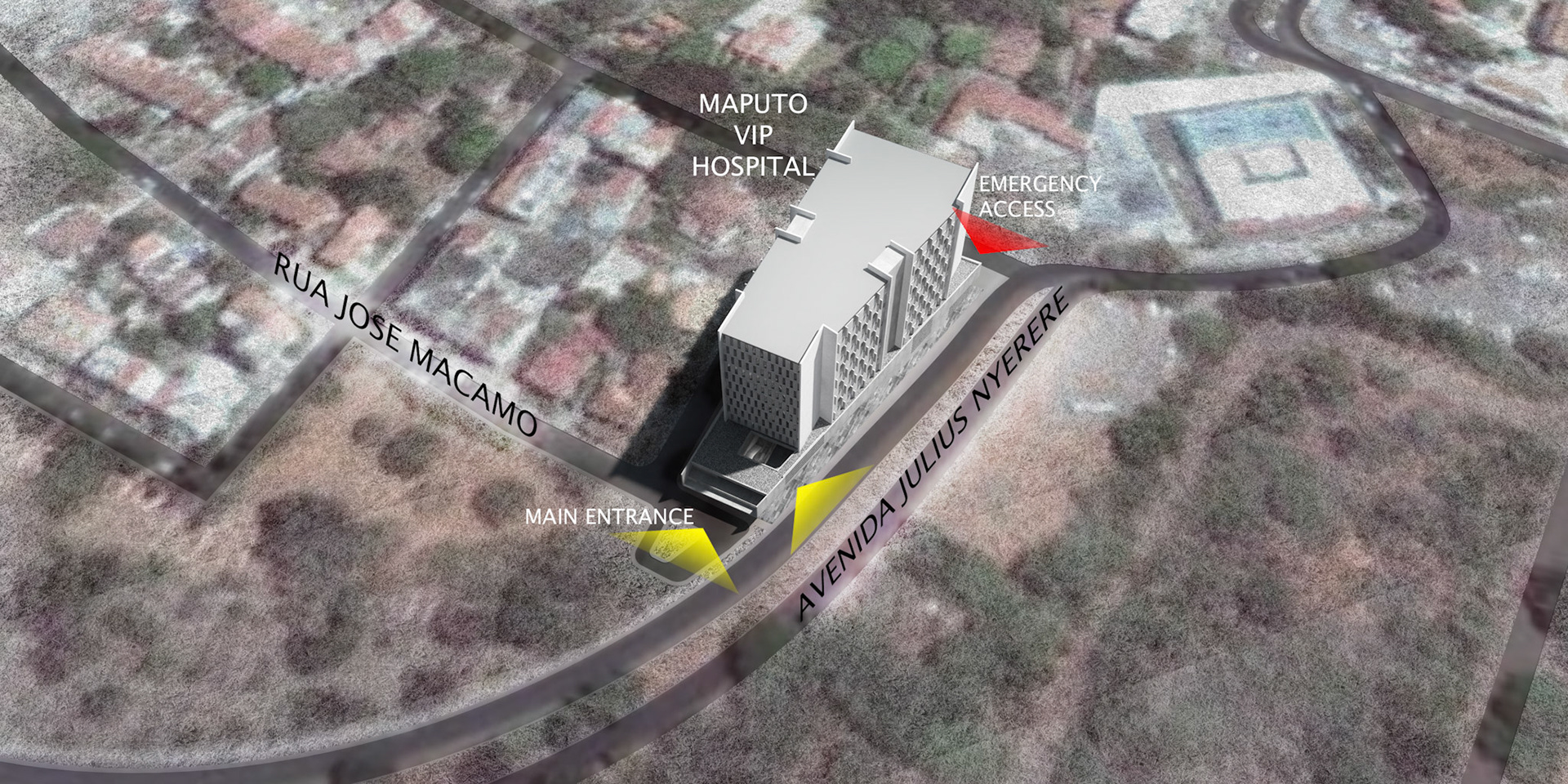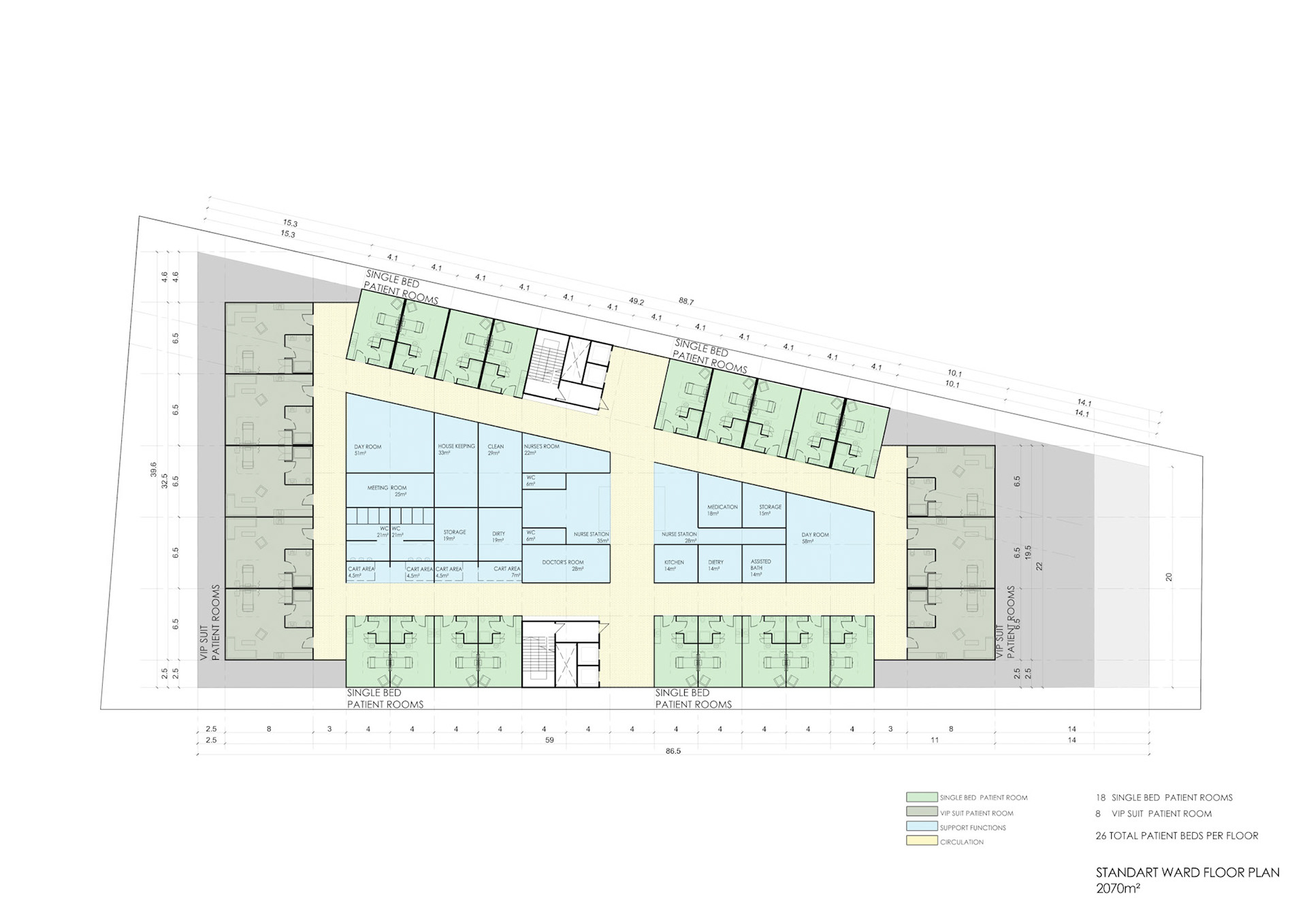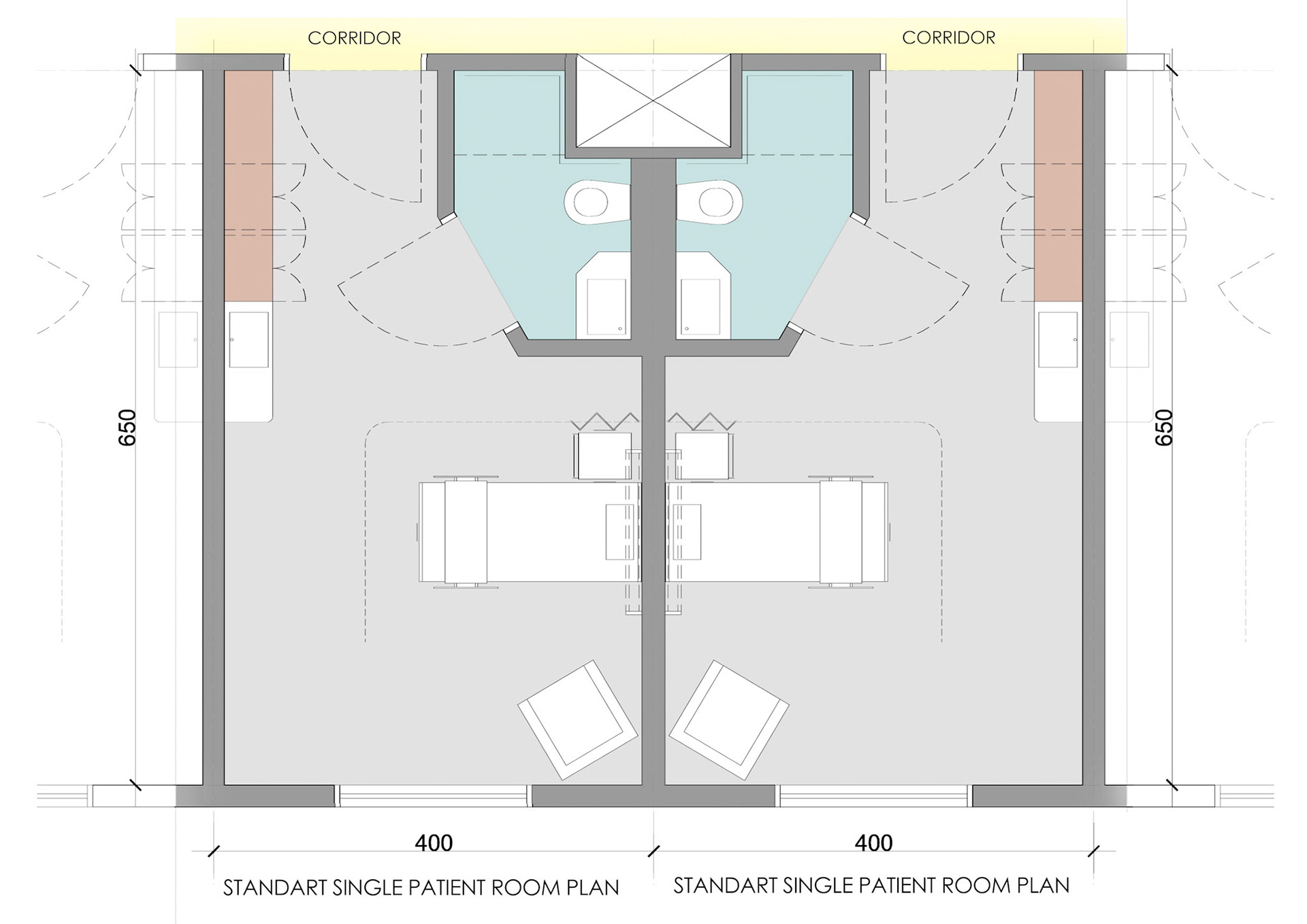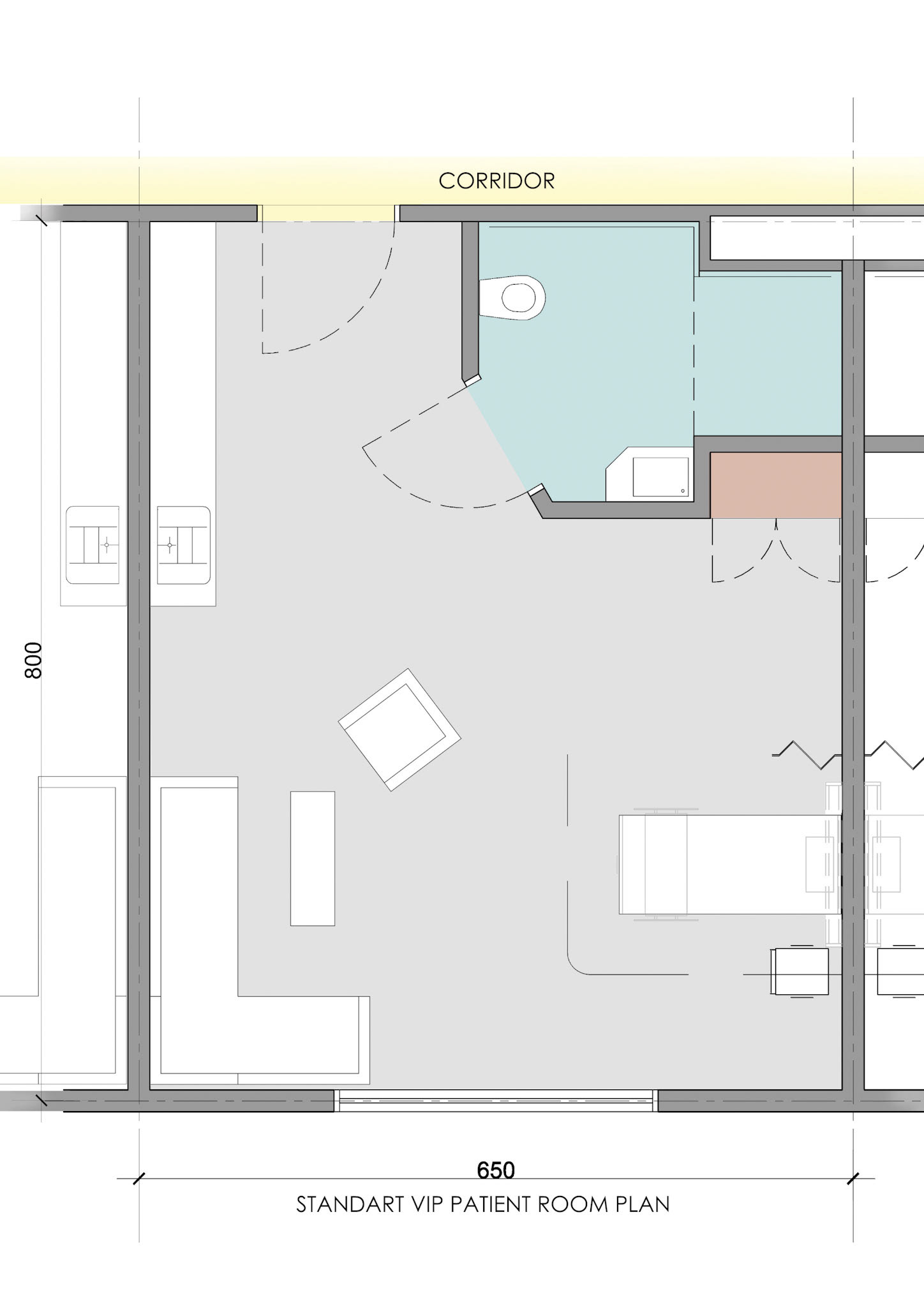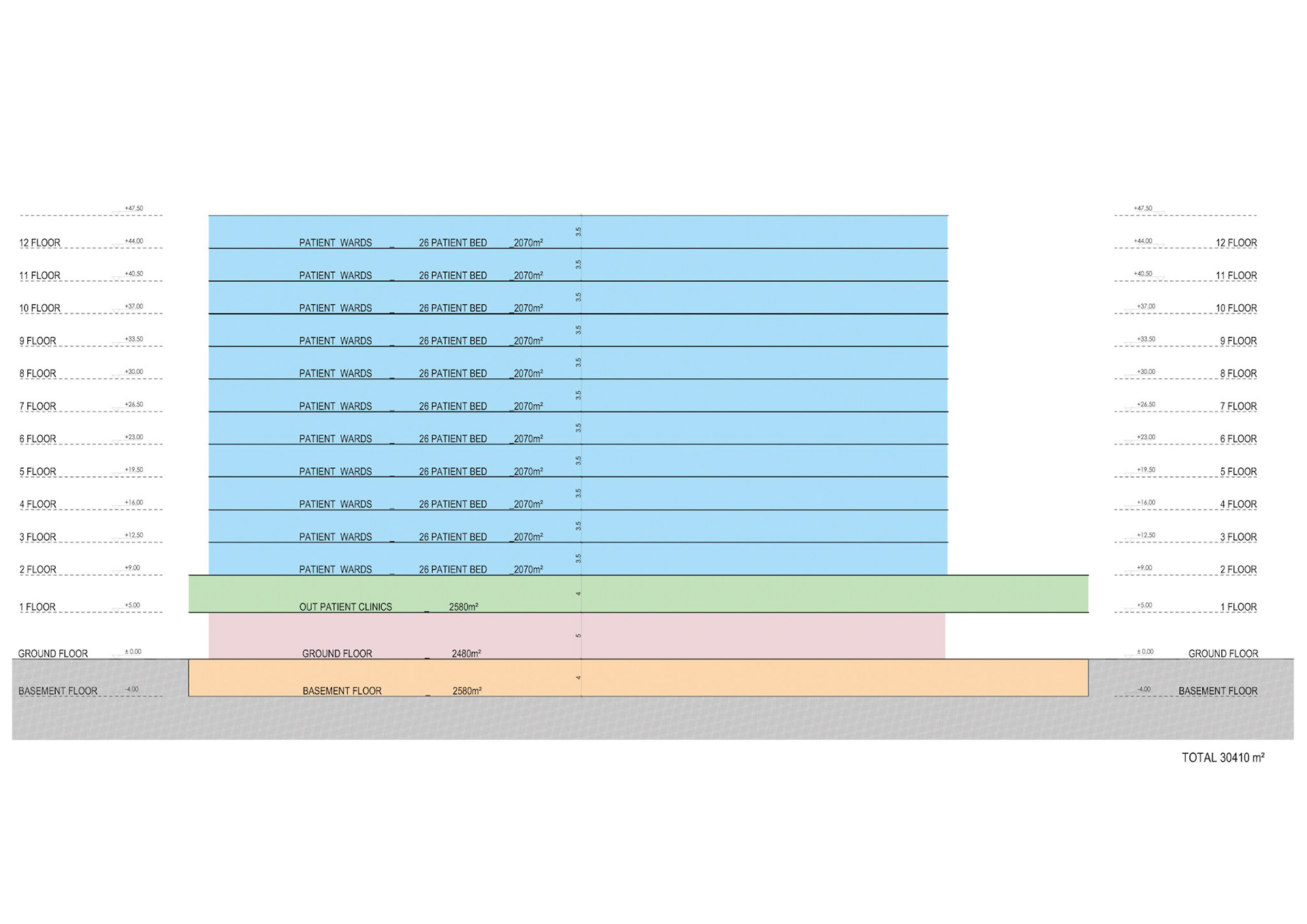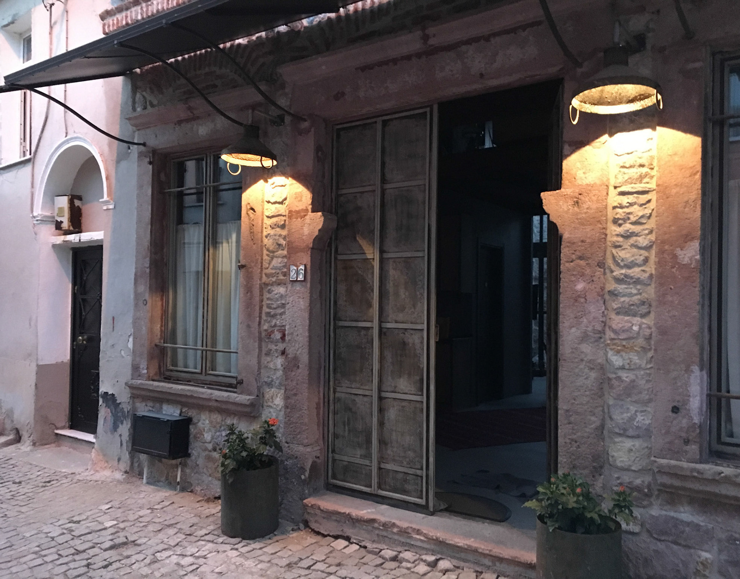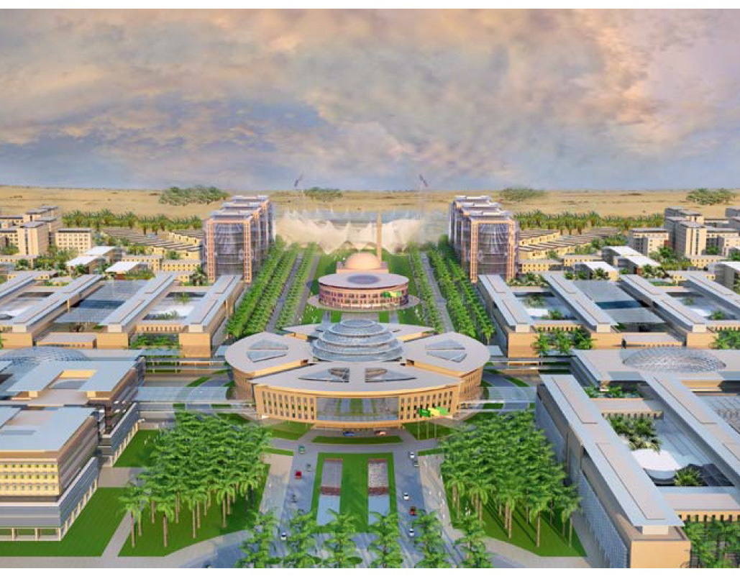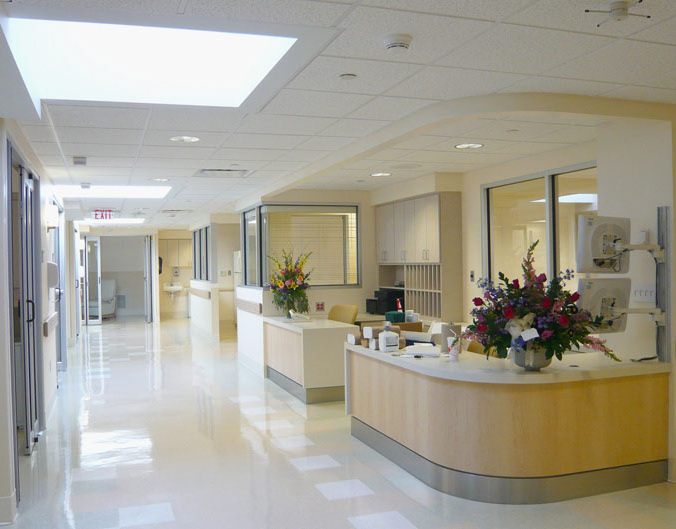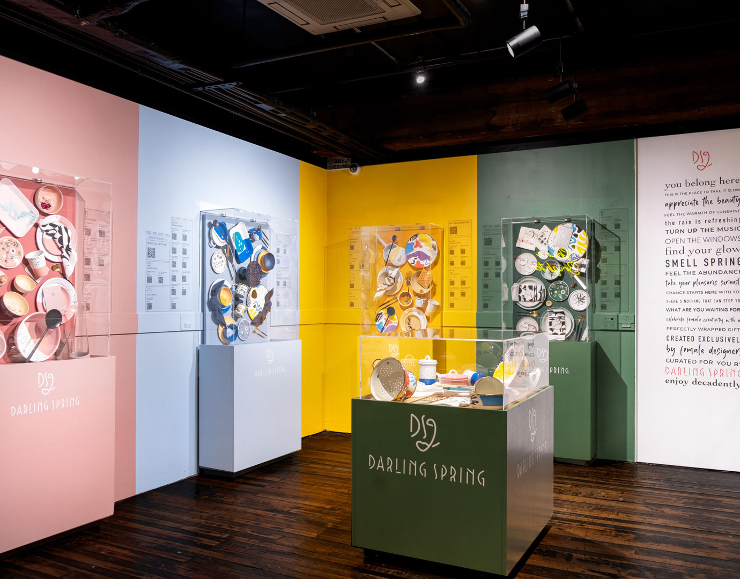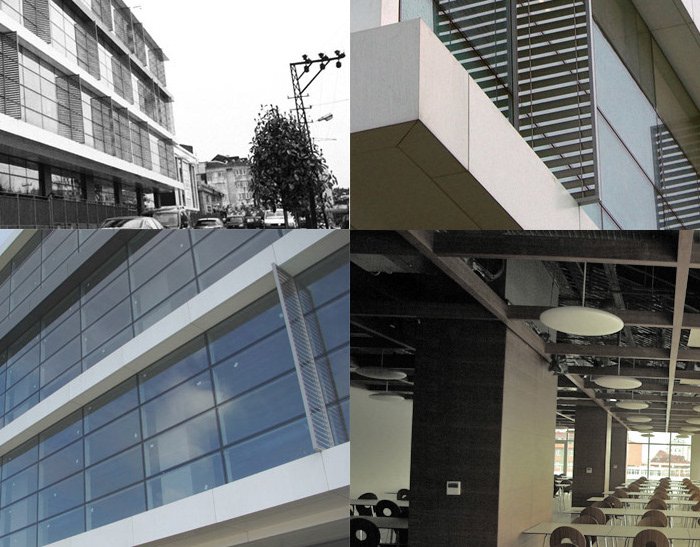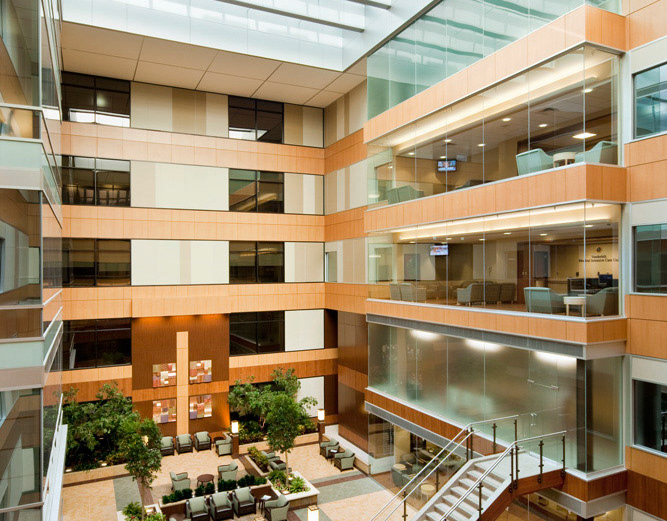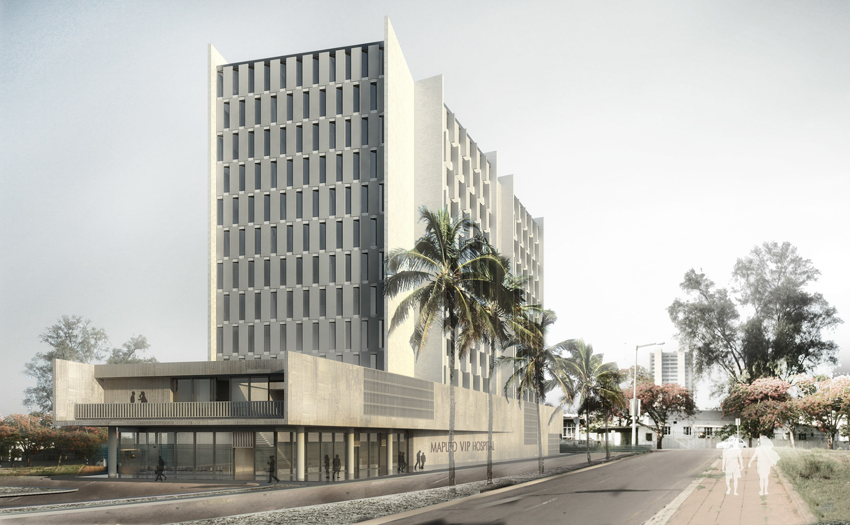
Located on Maputo's southern coastline, this 13-story hospital is set on a triangular site with a prominent north-facing facade. The facility includes a mezzanine, a basement for radiology and technical services, and two underground parking levels. Total Construction area - 30,410m²
The mezzanine hosts polyclinics, while the first floor features operating theaters, and the second floor is dedicated to intensive care units. Eleven floors accommodate patient wards, with the top floor reserved for executive and presidential use, crowned by a rooftop helipad. Visitors enter through Rua Coolela, greeted by panoramic ocean views, with parking accessible via a side ramp.
Constructed from reinforced concrete, the building adheres to local seismic codes and international standards. Locally sourced natural stone clads the ground and mezzanine levels, complemented by ventilation vents integrated into the facade. Mosaic plaster covers the upper floors, enhancing the hospital's connection to the region’s architectural identity.
To combat heat, the north facade employs balconies and sunbreakers, while the west and east facades minimize glass use, supplemented by heat-resistant films. The design blends functionality, sustainability, and aesthetic sensitivity to its coastal context.
with Platz Architecture and Design
Maputo VIP Hospital – Planning and Conceptual Design
