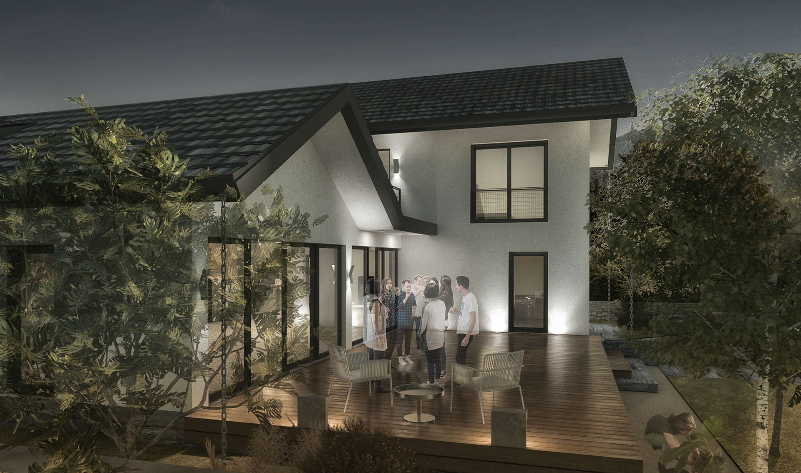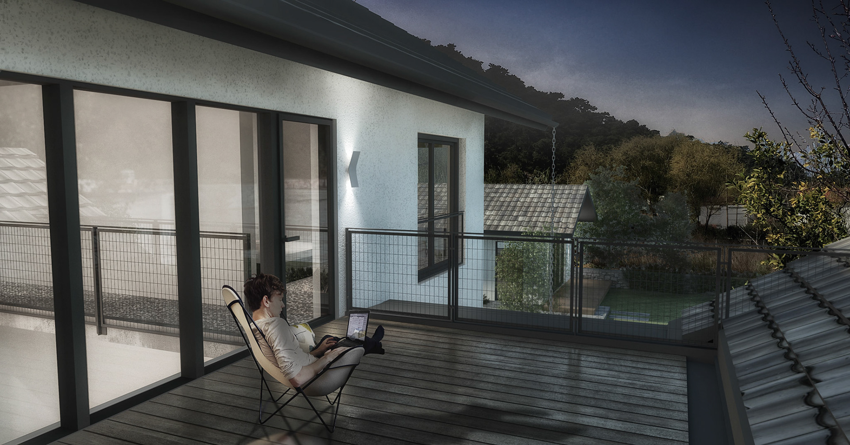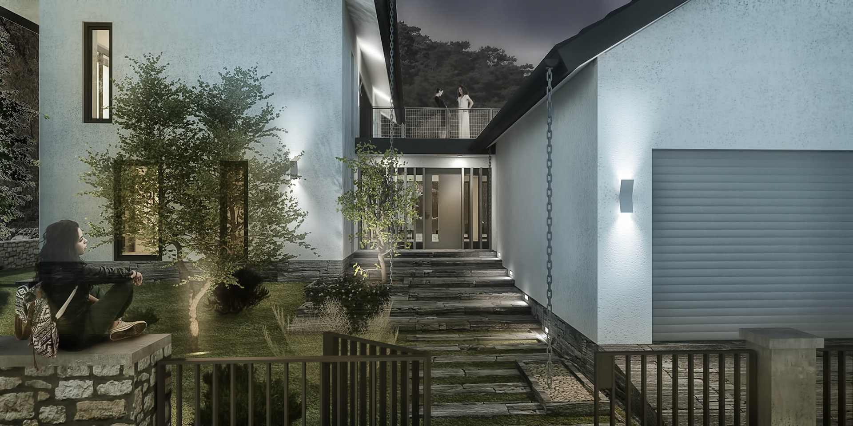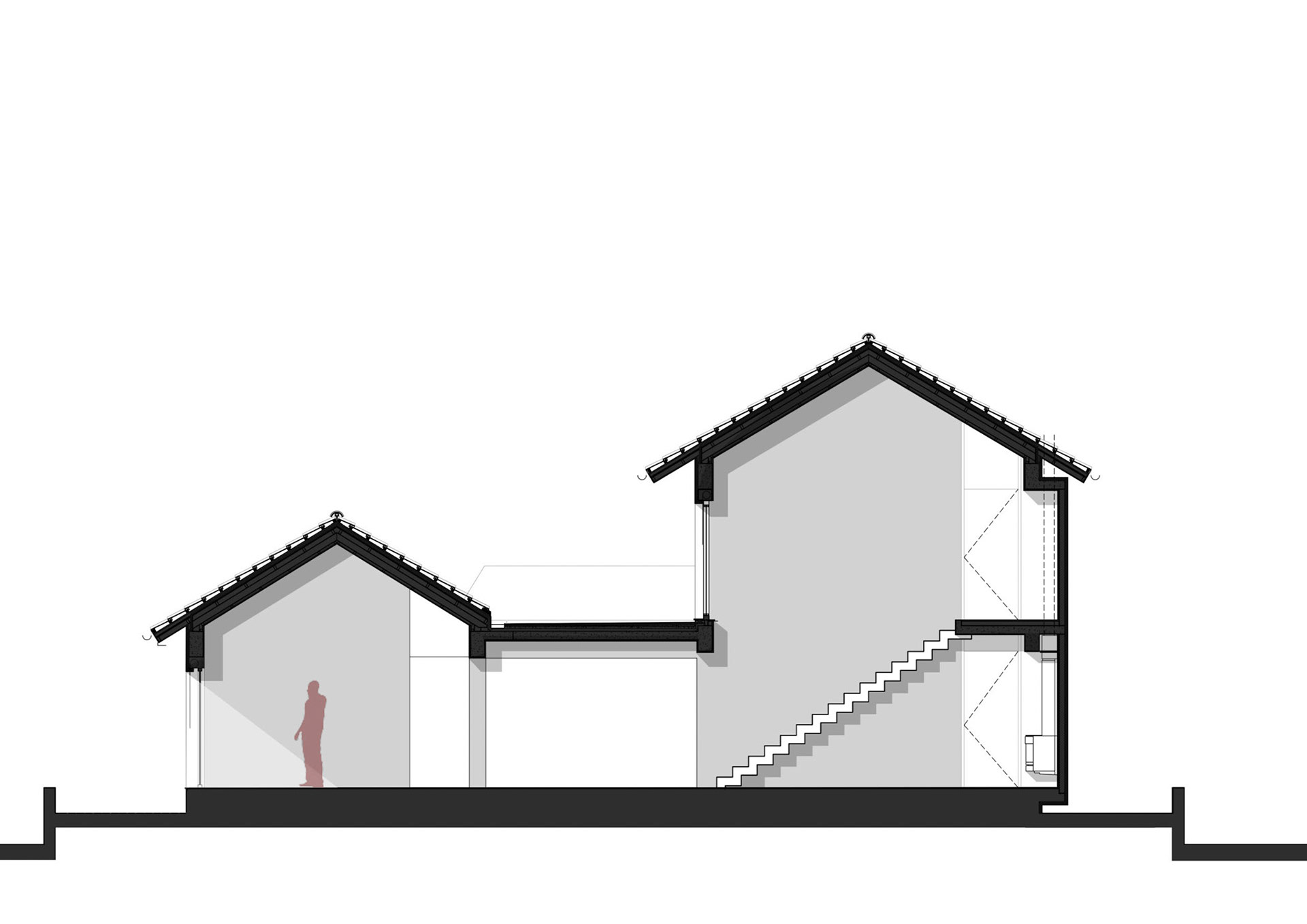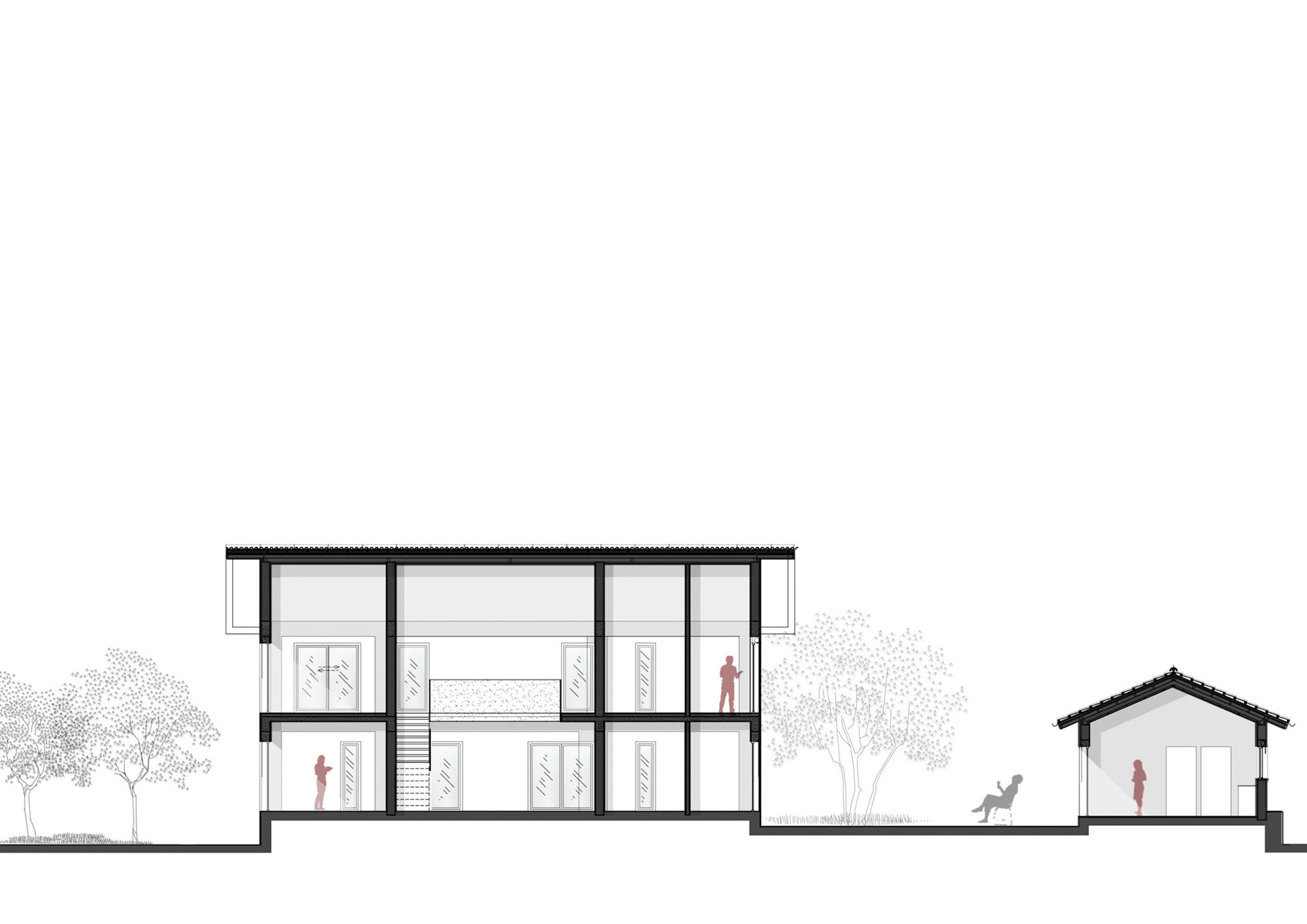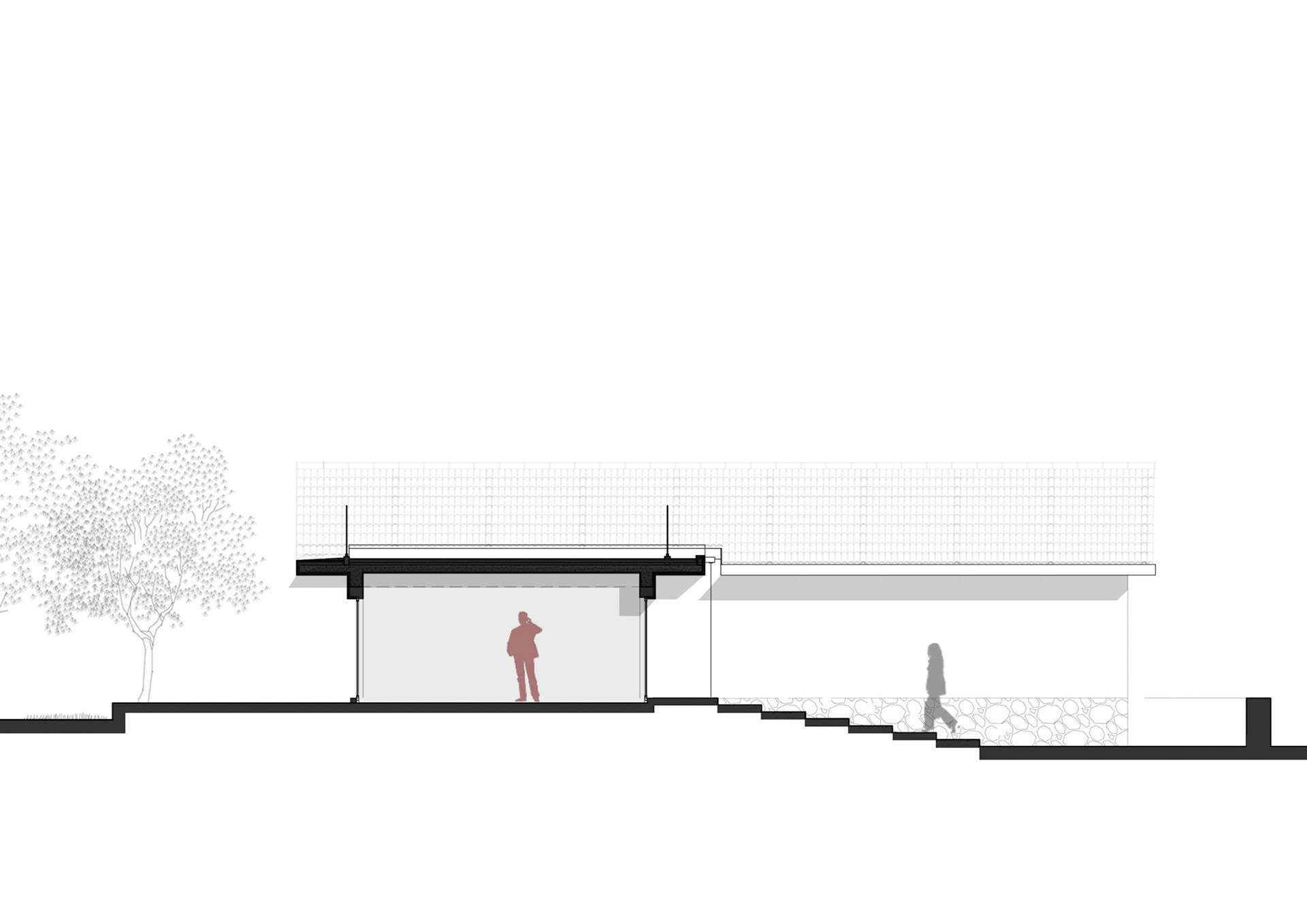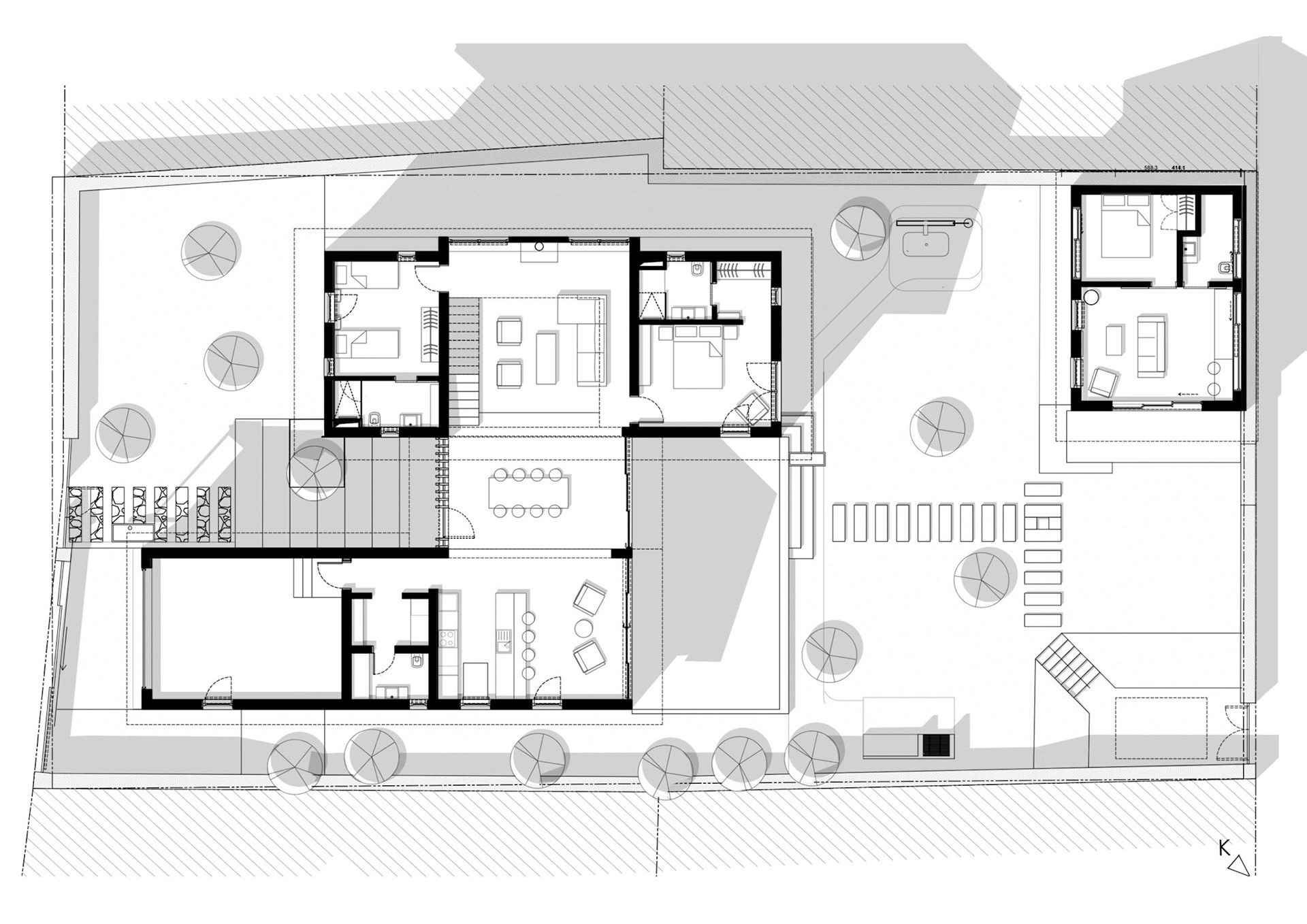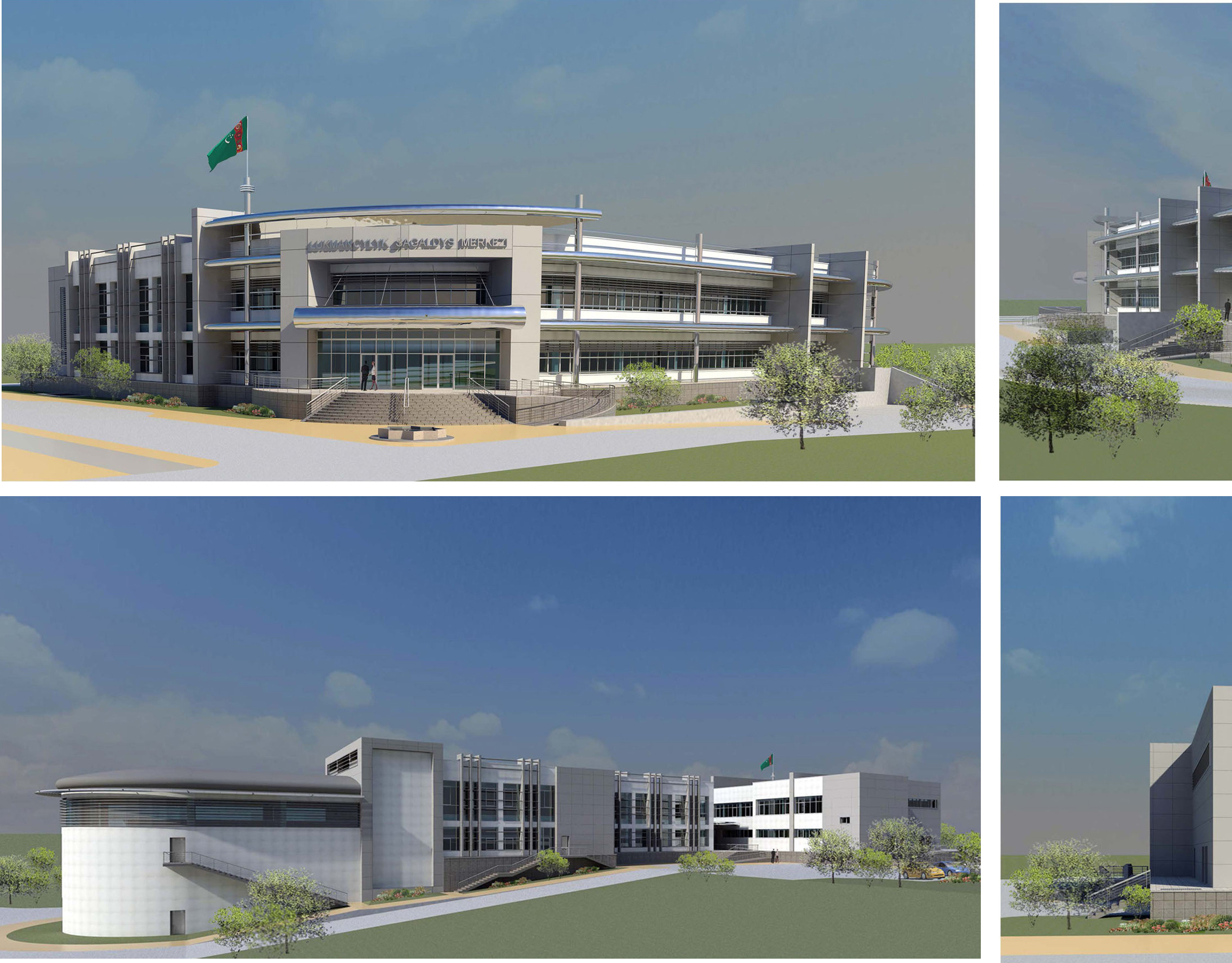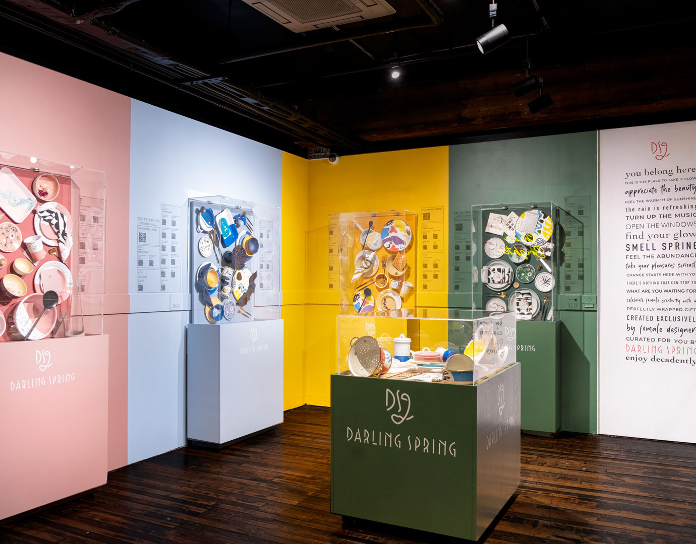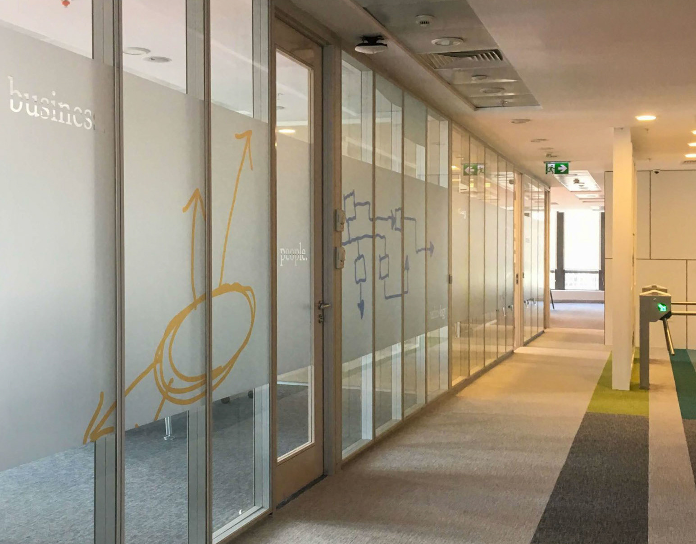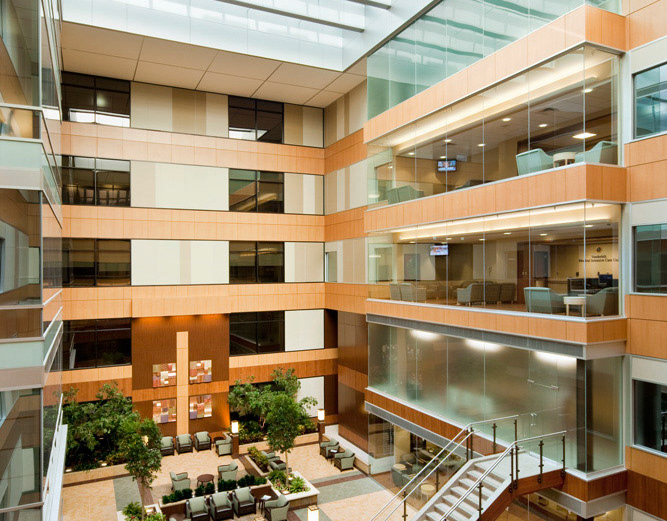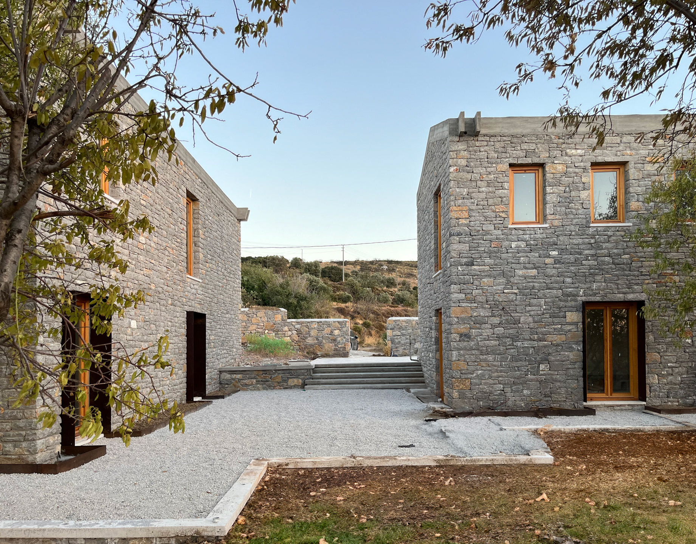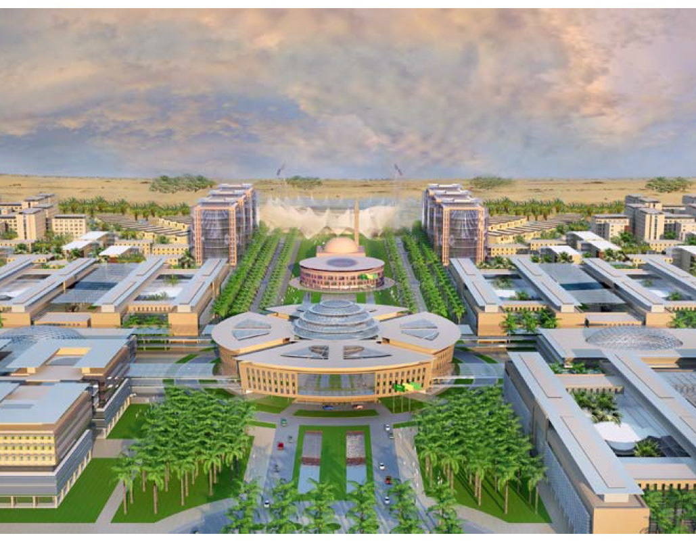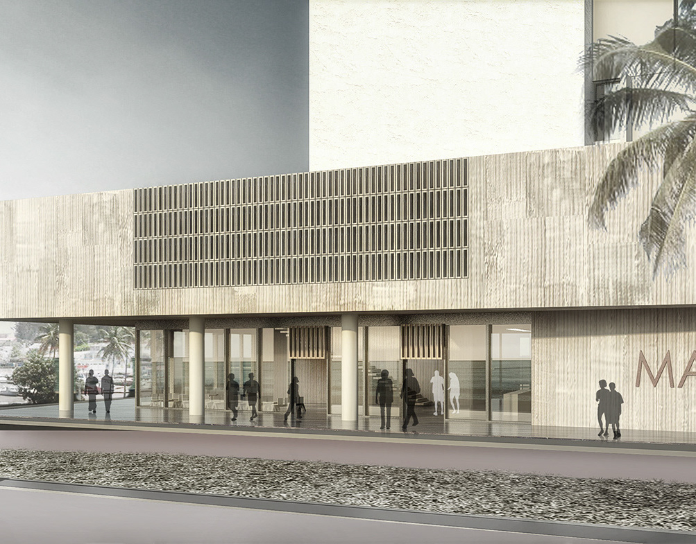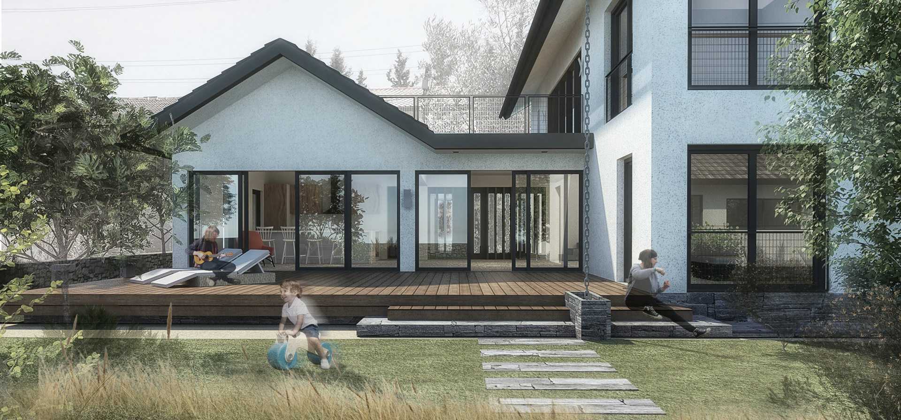
Residential Project: Karacasögüt, Southern Aegean Coast - Built In 2017
Located in Karacasögüt, a charming summer village on the southernmost Aegean coast, this project is near a small marina popular among amateur sailors. The flat terrain, surrounded by one- to two-story private houses, and the plot’s northwest-southeast orientation guided the massing studies for the proposed design.
The house comprises two interconnected blocks, aligned perpendicular to the axis stretching from the southern main entrance to the northern seaside. The single-story block houses the service functions, including the kitchen, dining area, and carport. The two-story block accommodates four bedrooms.
A central representational space connects the two blocks, functioning as a protected patio and internal hub. This space integrates the entrance, a gallery-style living room, an open kitchen, and an attached terrace, providing seamless flow between the service and private areas.
with Platz Architecture and Design
