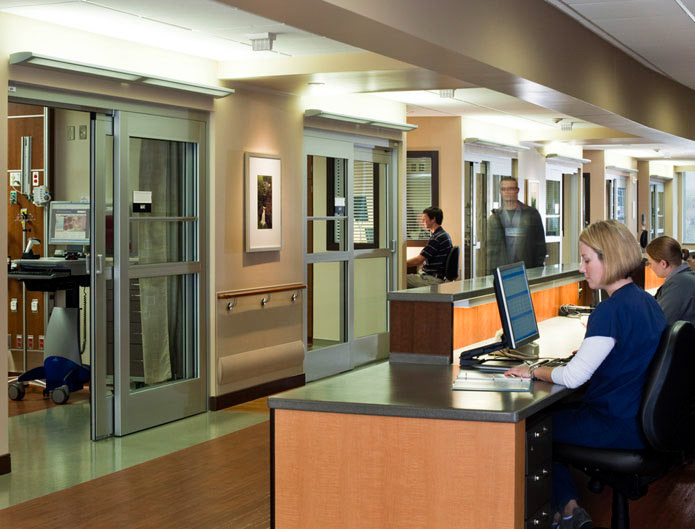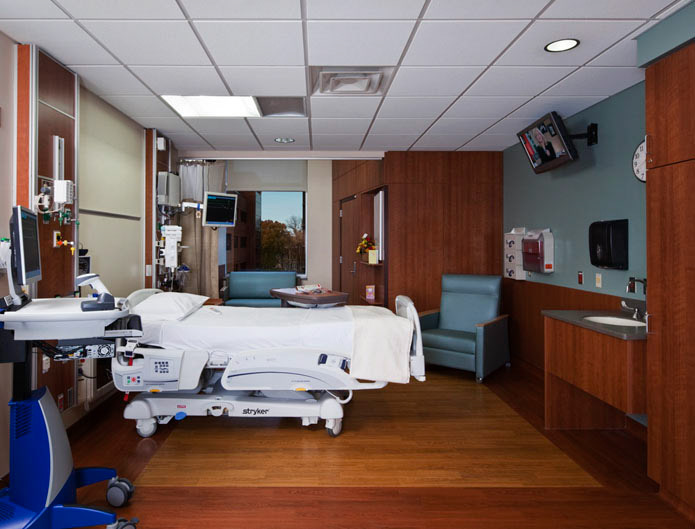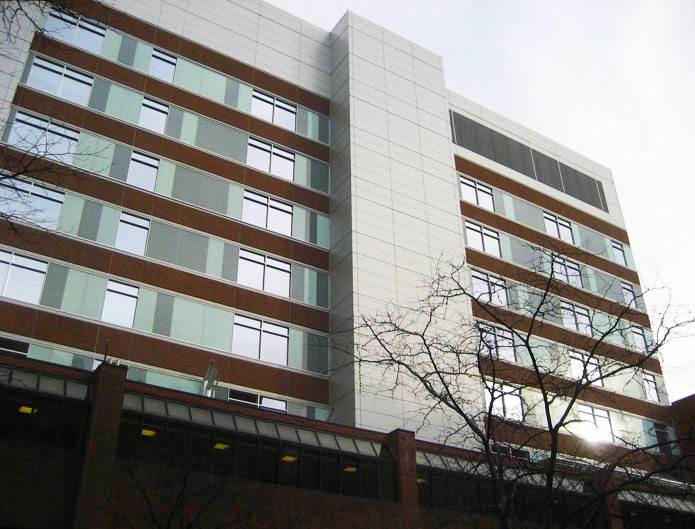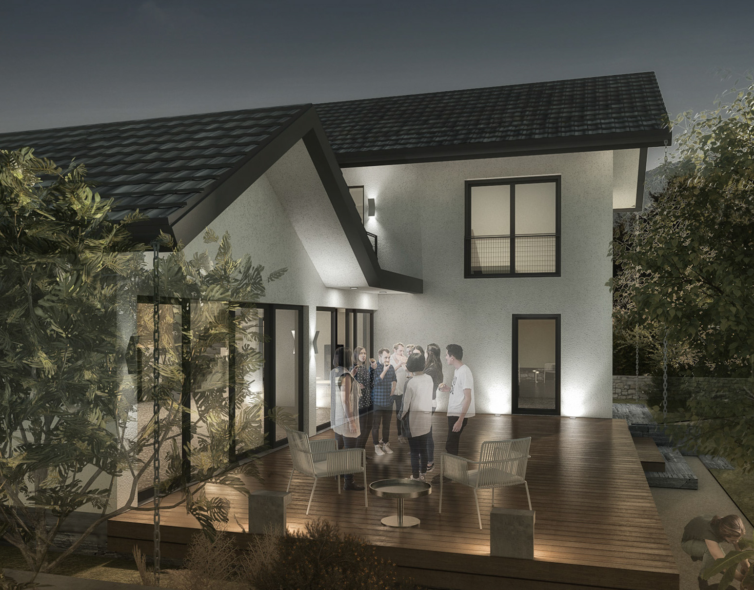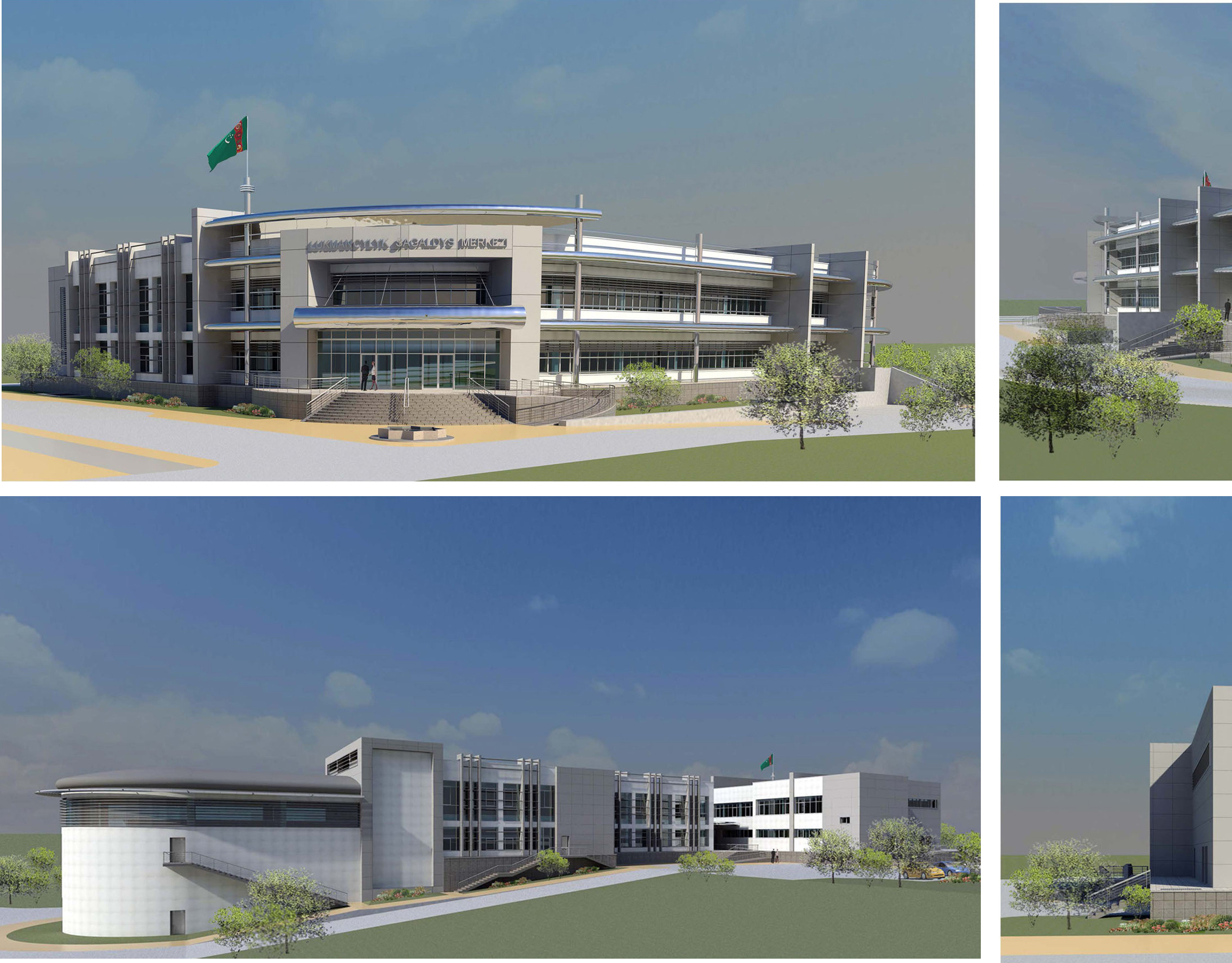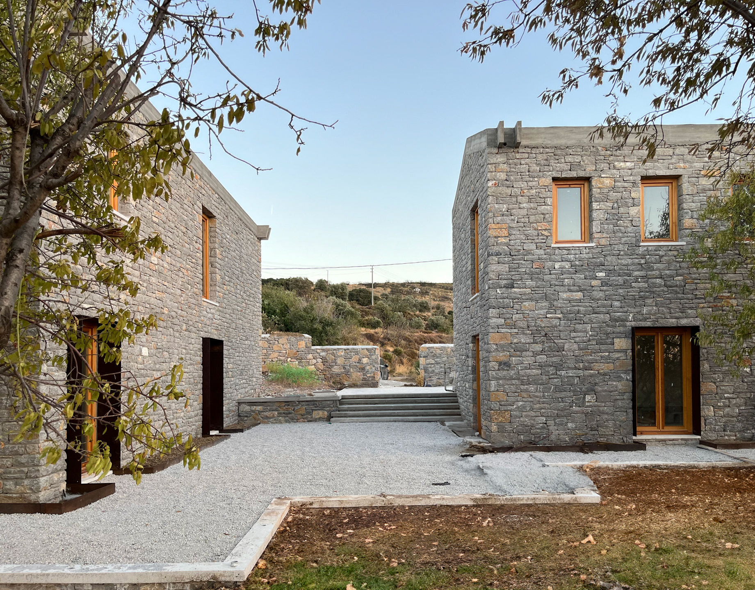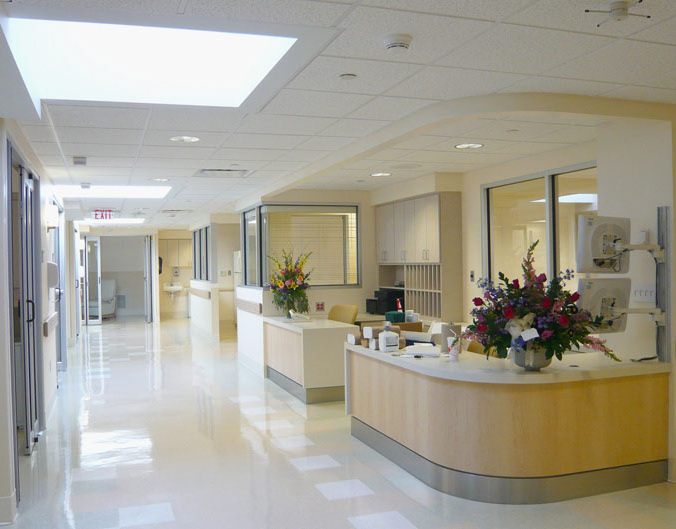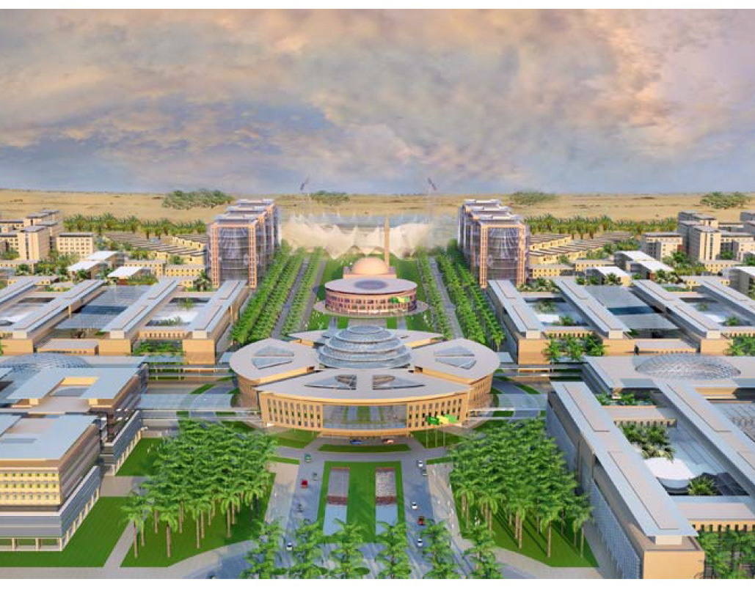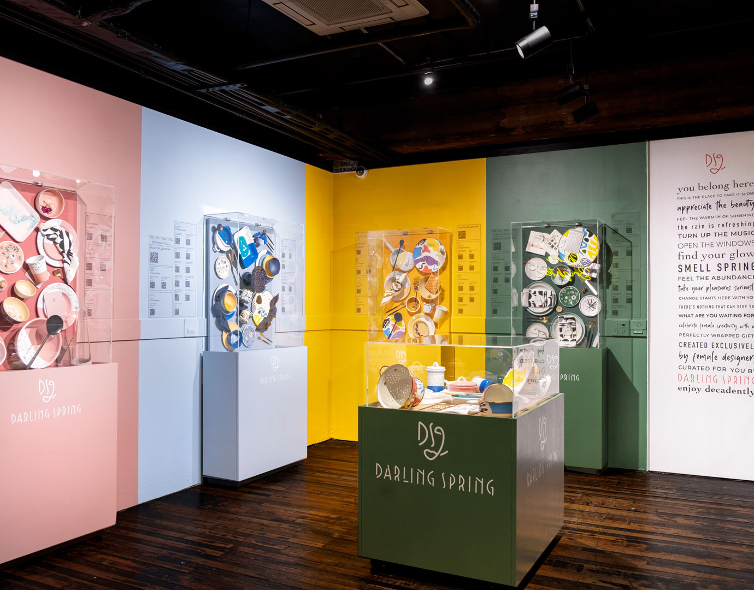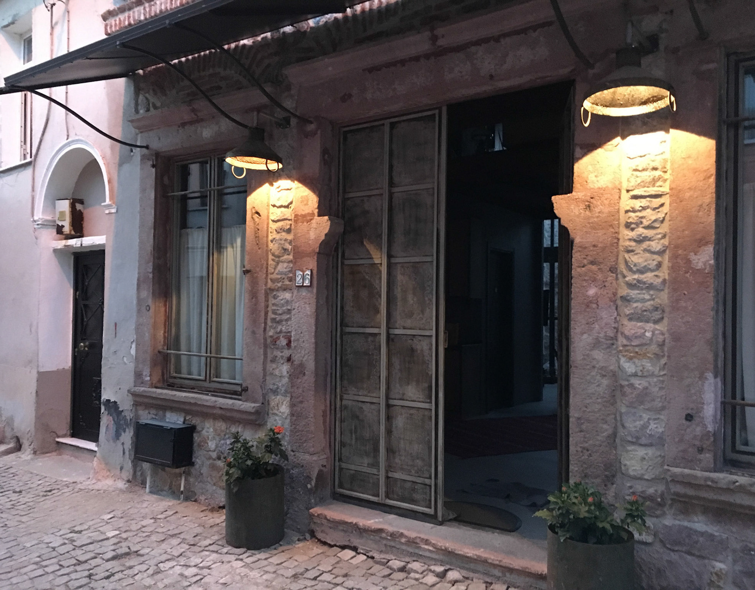Clinical Master Plan Implementation – Phase I & II
Vanderbilt University Hospital
Vanderbilt University Hospital
Renovation and Expansion of the Critical Care Tower
The Clinical Master Plan Implementation at Vanderbilt University Hospital, developed by Donald Blair Architects in 2001, addressed the challenges of modernizing an aging 1970s hospital while minimizing costs. The plan identified rebuilding and expanding the existing hospital on-site as a more cost-effective solution, reducing expenses to one-third of a full replacement.
Phase I: Focused on renovating the former pediatric 5th-floor unit, expanding patient rooms from 14 m² to 32.5 m² to create critical care-capable universal rooms. Included the construction of new support cores and infrastructure. Built a new mechanical basement and expanded the Emergency Department on the ground floor, incorporating vertical expansion capabilities.
Phase II: Constructed floors 2 through 10 above the Emergency Department. These new levels feature operating suites, critical care inpatient units, and infrastructure to meet the growing demands of healthcare services.
The focal point of the interior of the new Critical Care Tower is a six-floor atrium designed to bring the outside world inside, creating a calming and restorative environment for patients and visitors.
for Donald Blair Architects provided comprehensive services, including programming, planning, schematic design (SD), design development (DD), and managing interior and exterior design throughout construction. This master plan modernized the hospital while maintaining cost efficiency and adaptability for future expansion.




