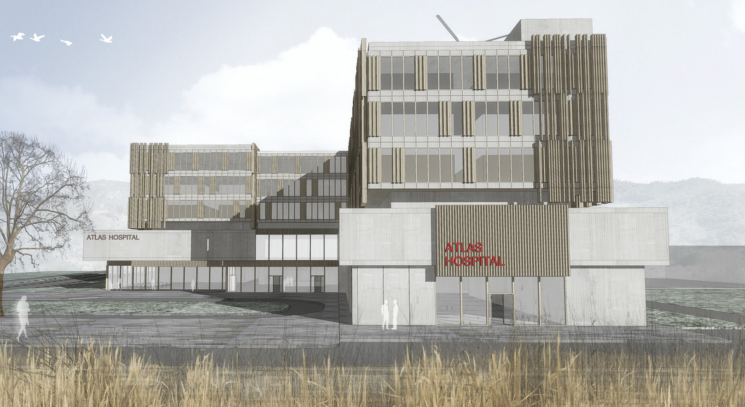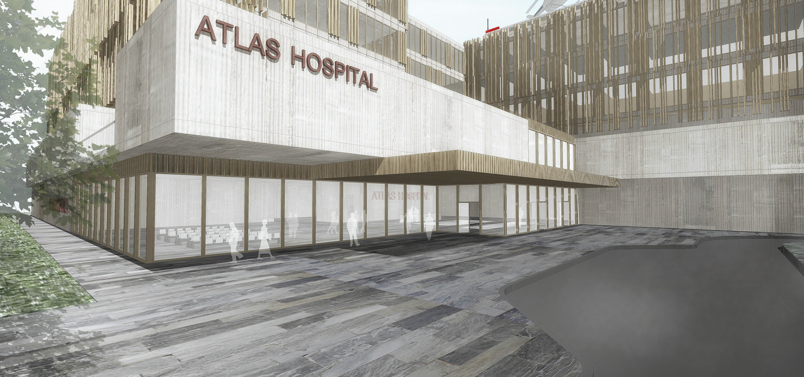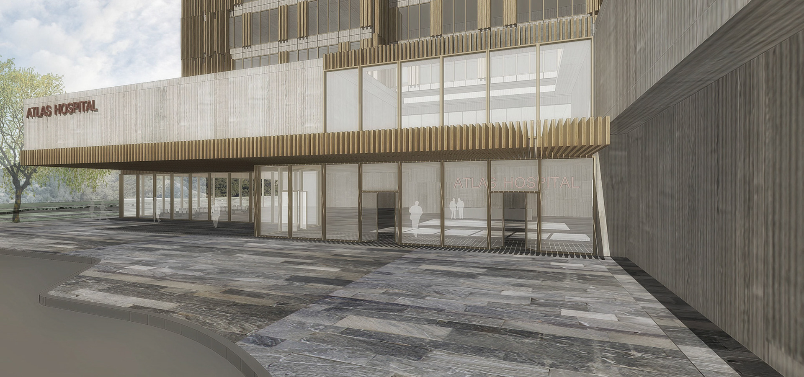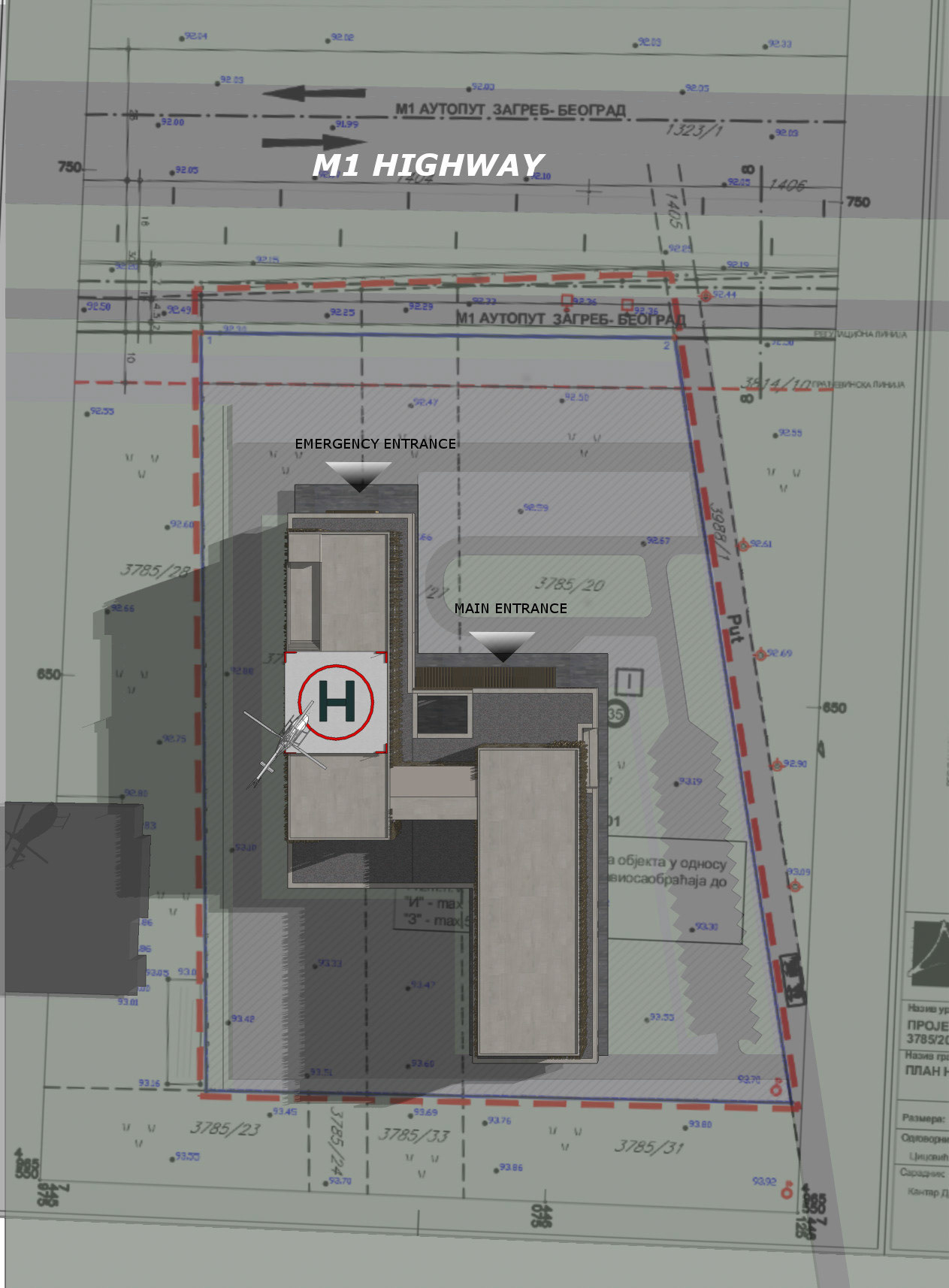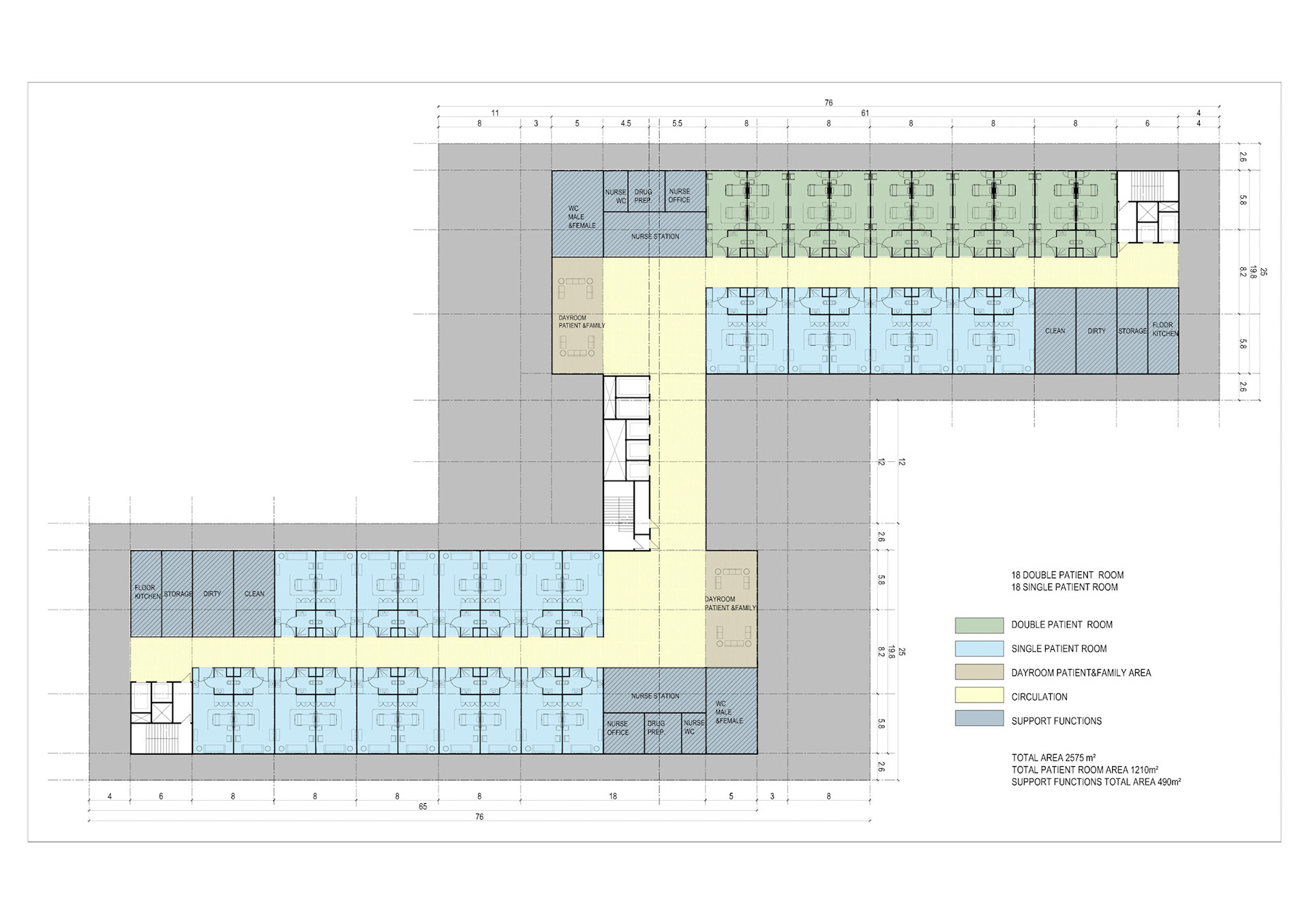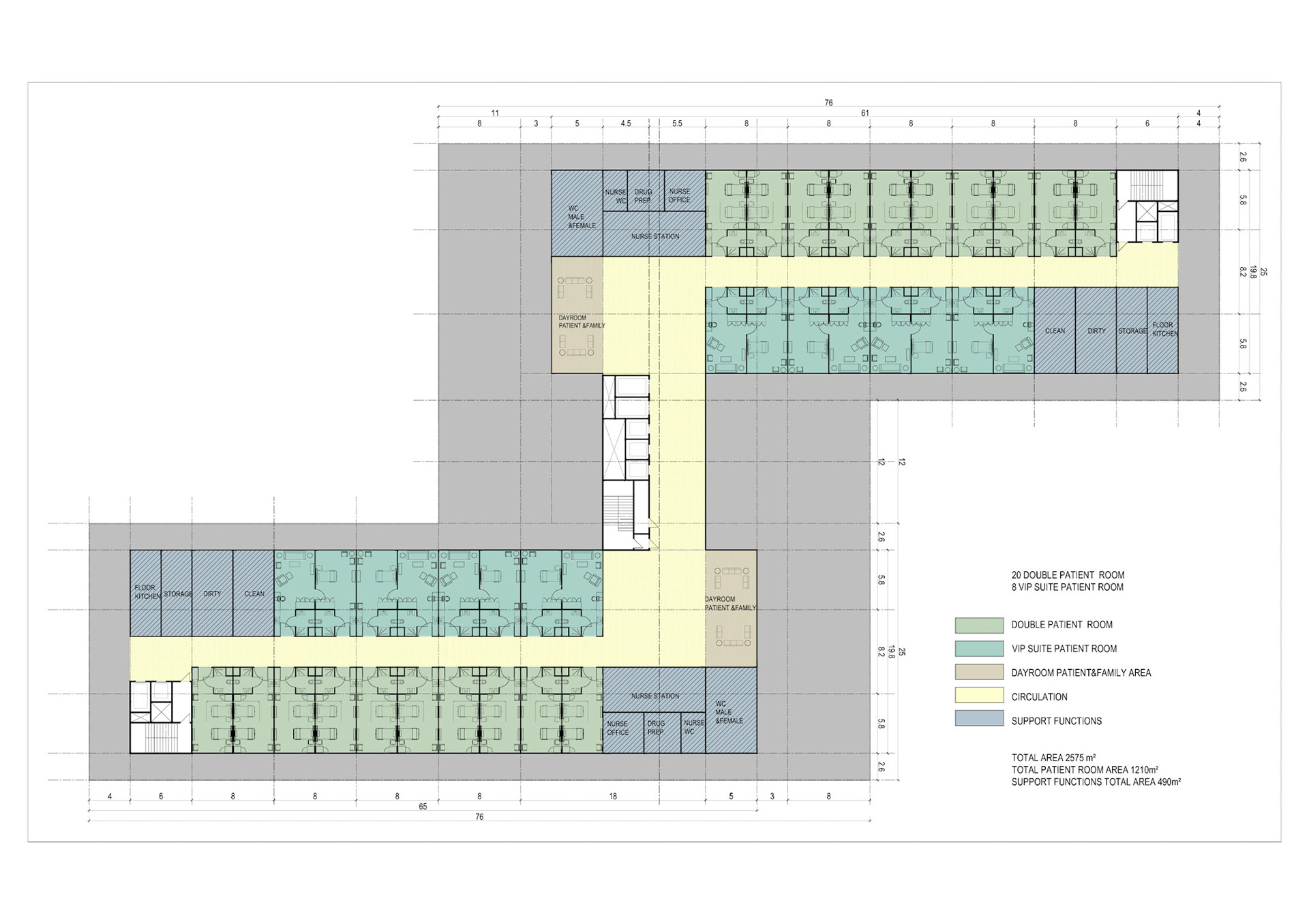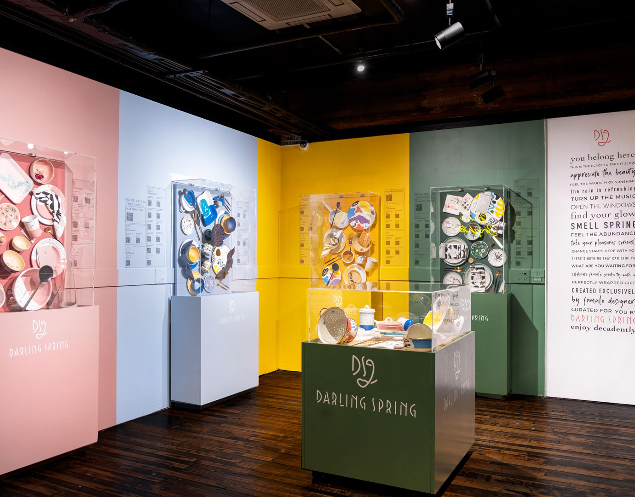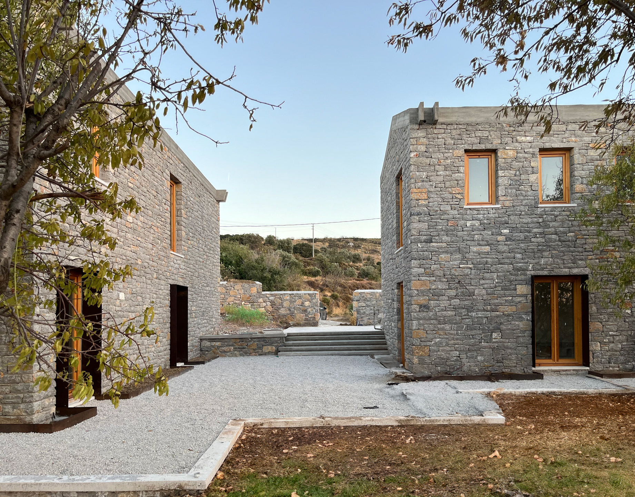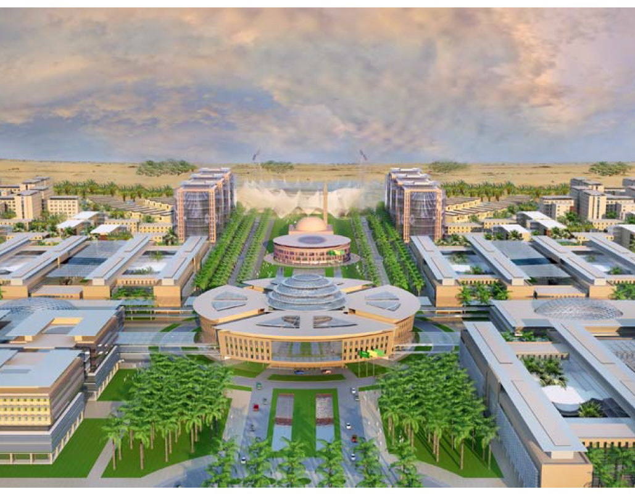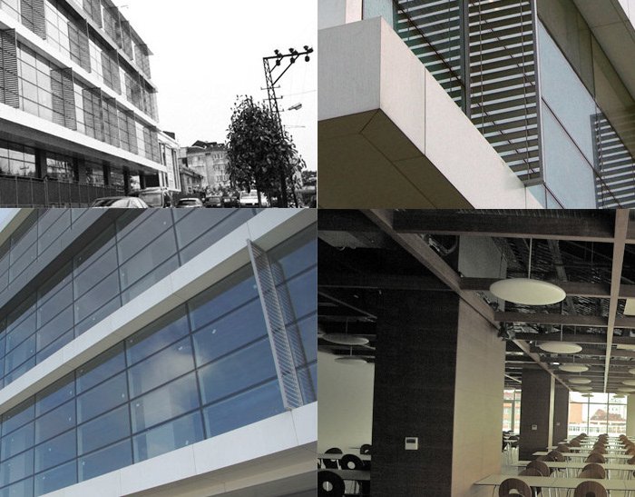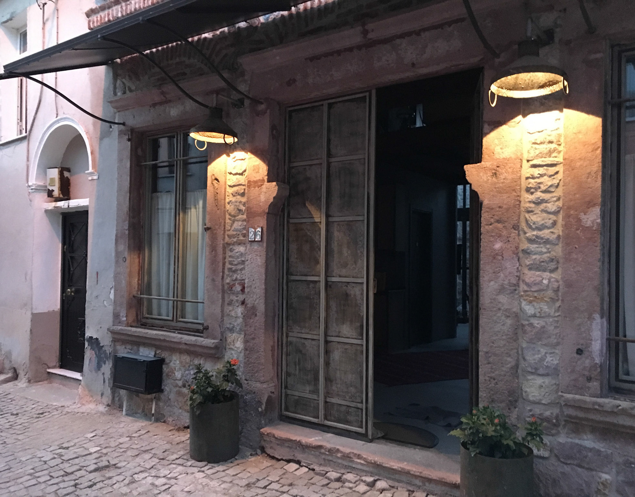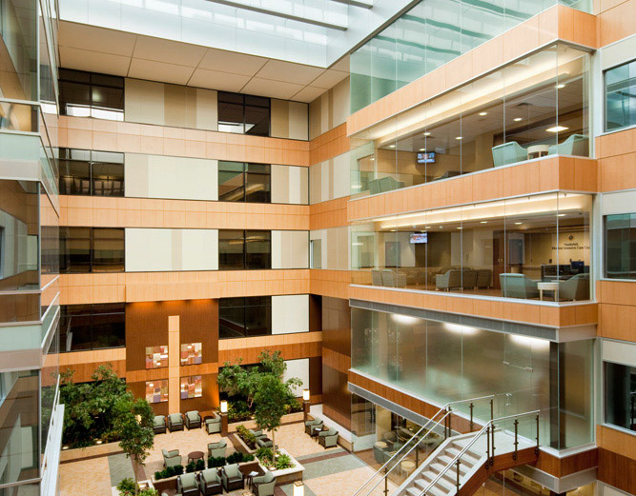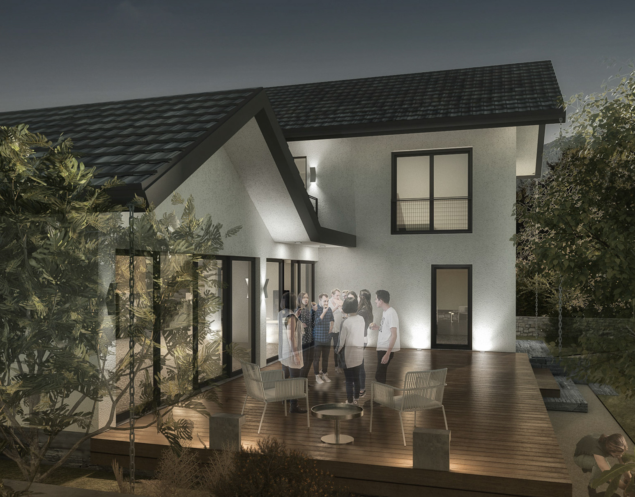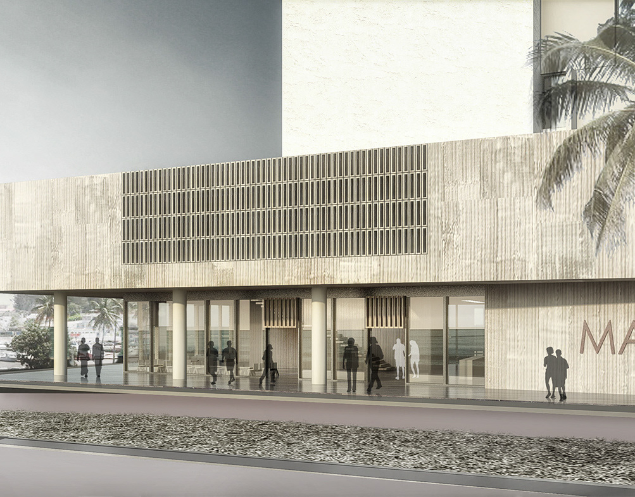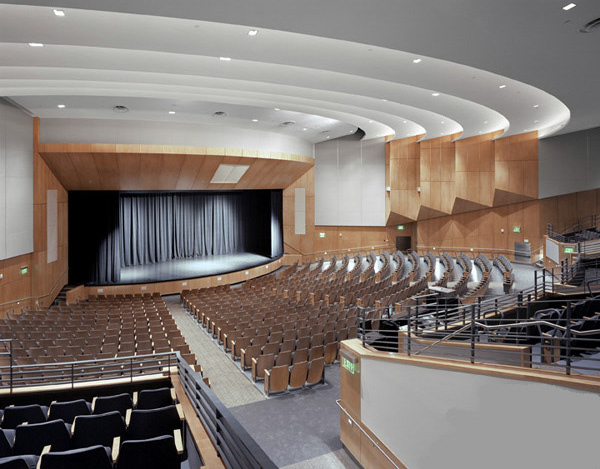This project involves designing and constructing a 17,000 m² (+/- 10%) surgical clinic on 5 floors with a 3,000 m² footprint. The facility is designed to include state-of-the-art medical and support services to meet various healthcare needs.
The project includes planning, programming, schematic design, and facade design for the 18,000 m² facility. Key features include 8 operating rooms, 1–2 cath labs with hybrid room potential for neurosurgery and interventional procedures, and specialized surgical areas.
Supporting facilities will include sterilization, 2–3 endoscopy rooms, a 10-bed ICU, and imaging services with CT 64, 1.5 T MRI, mammography (with biopsy), general X-ray, 2 ultrasound units, and an EOS system.
The clinic will also feature 150 inpatient beds, outpatient clinics for surgical specialties and oncology, administrative offices, a laboratory, laundry facilities, and a cafeteria/restaurant. The design ensures optimal functionality, efficiency, and a seamless flow across all areas.
with Platz Architecture and Design
