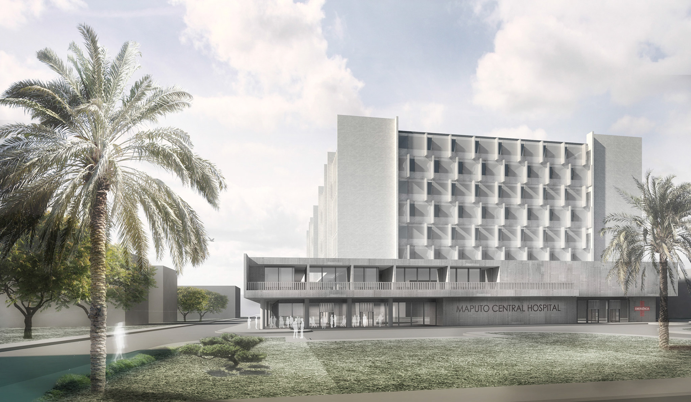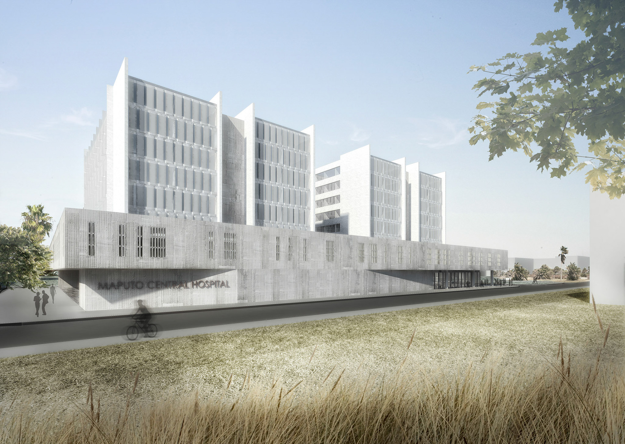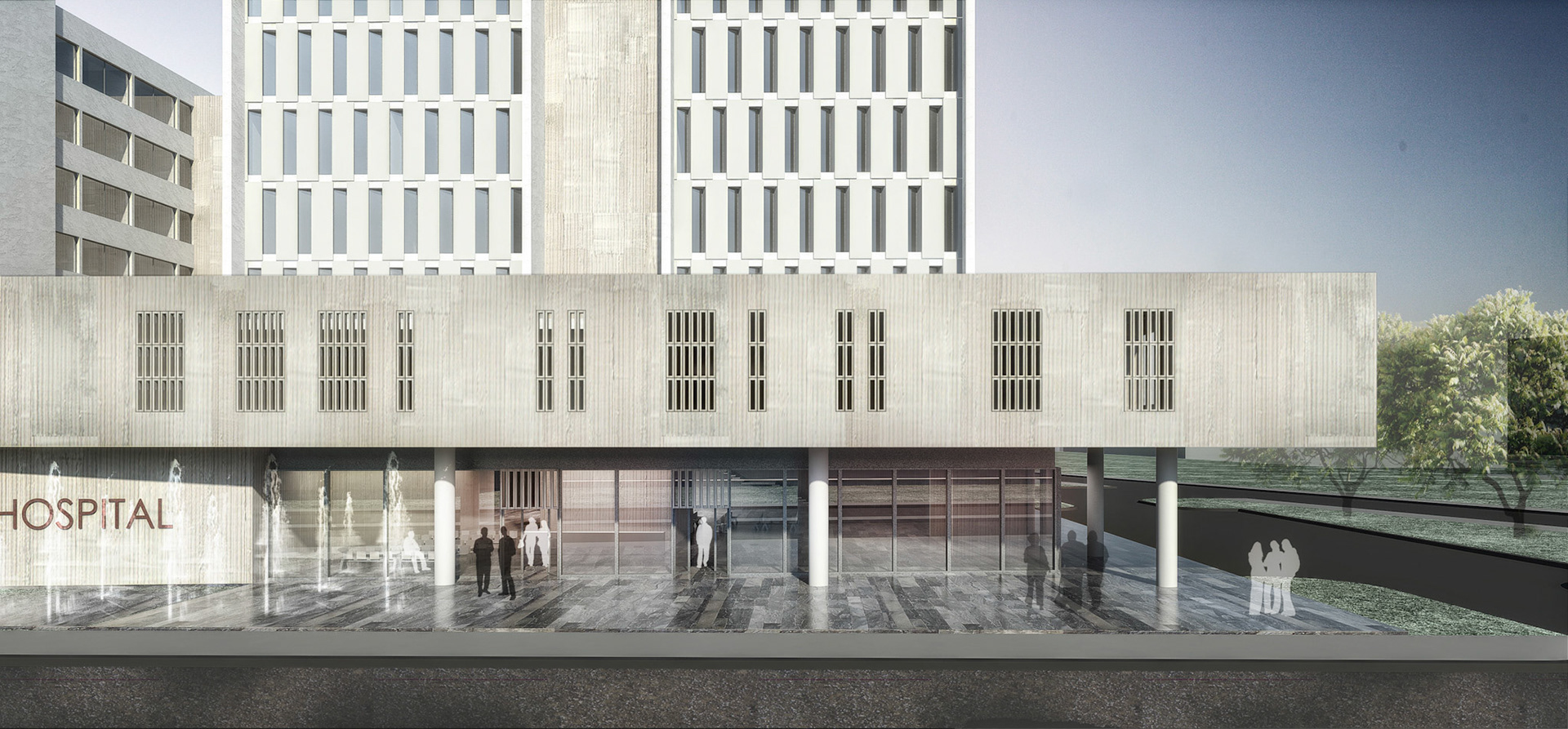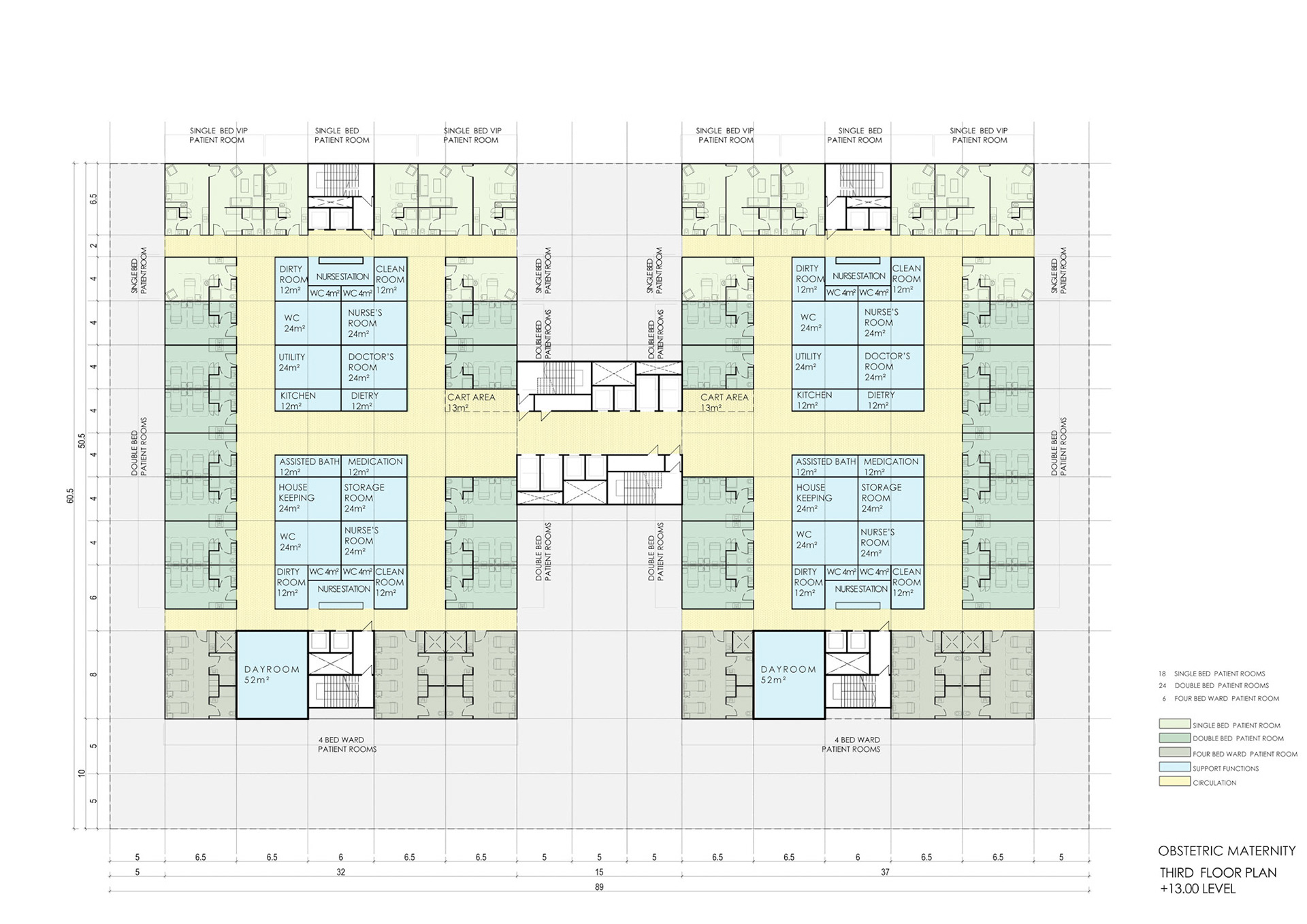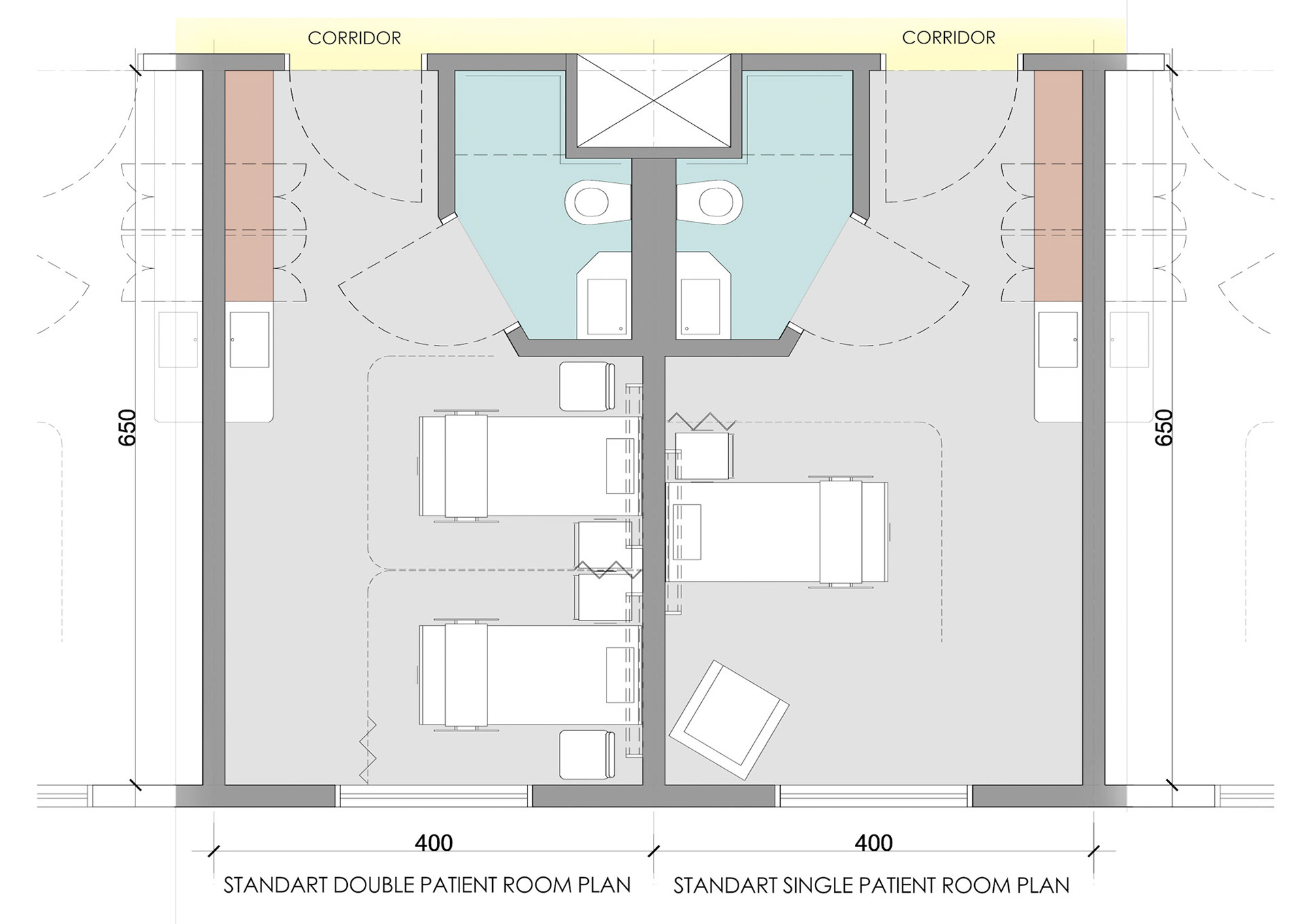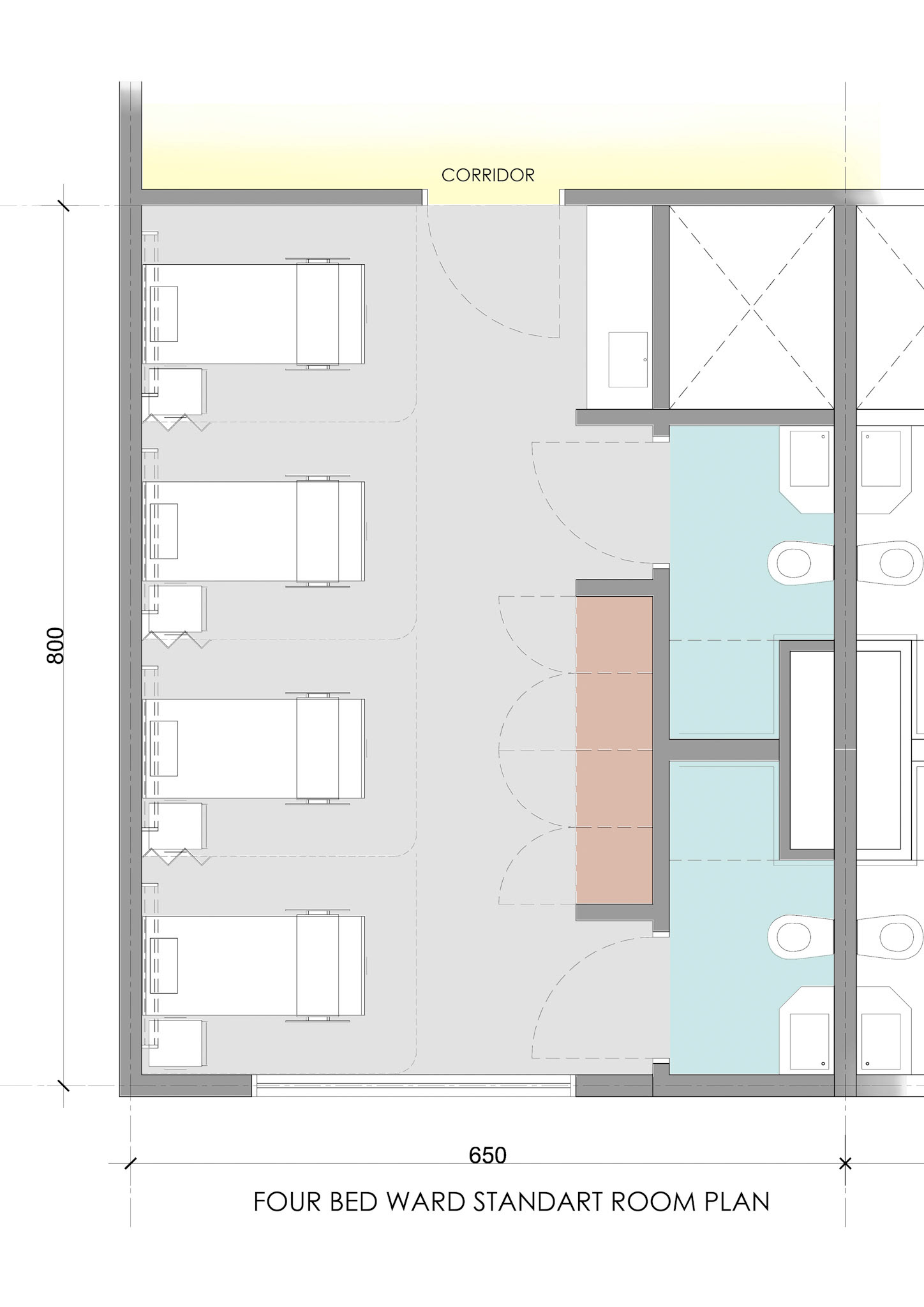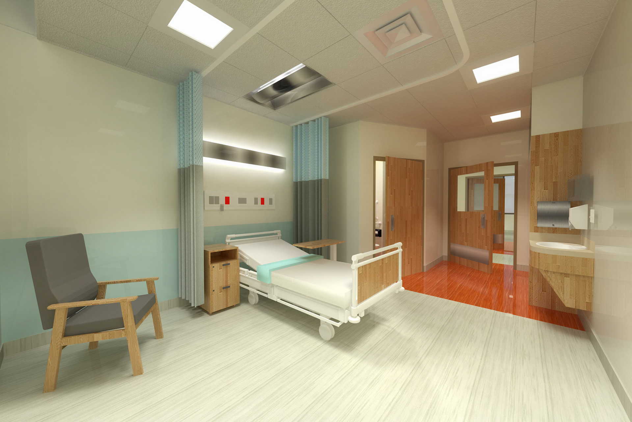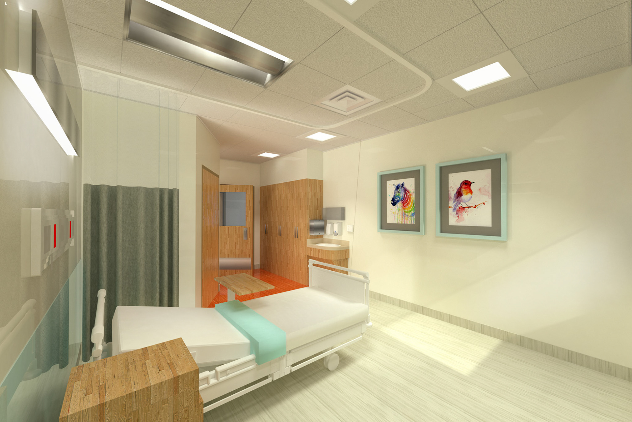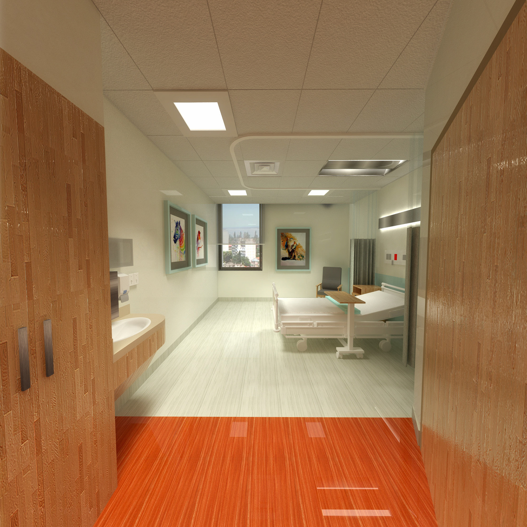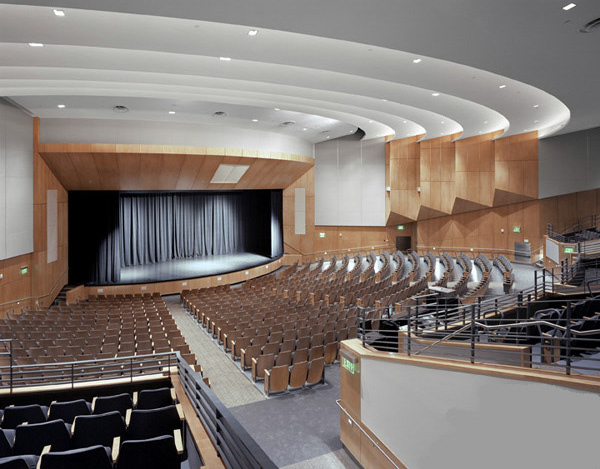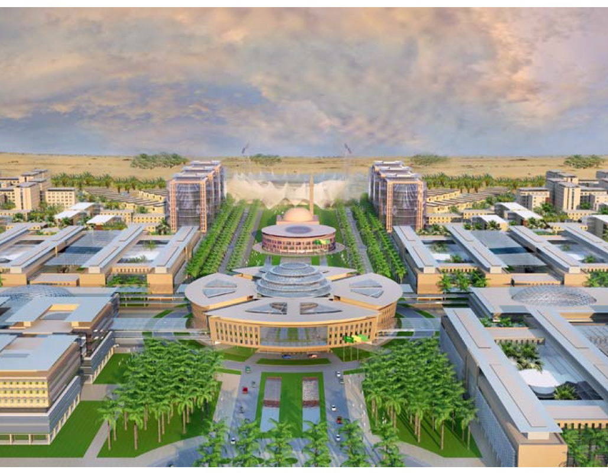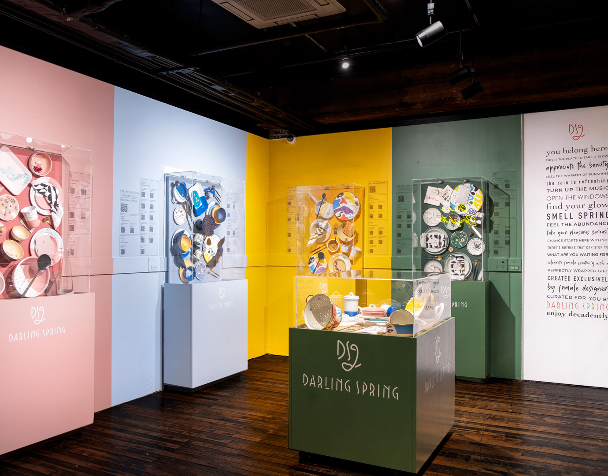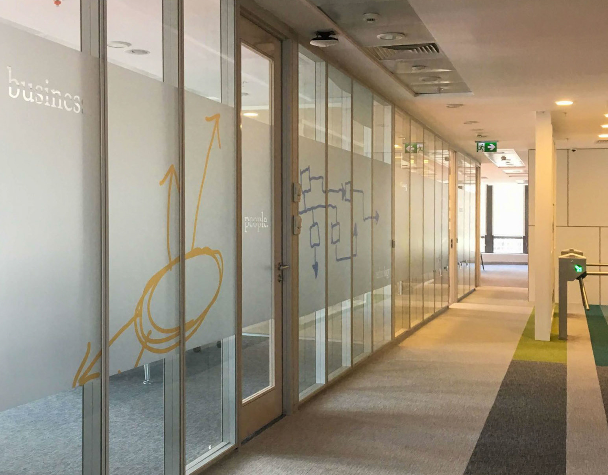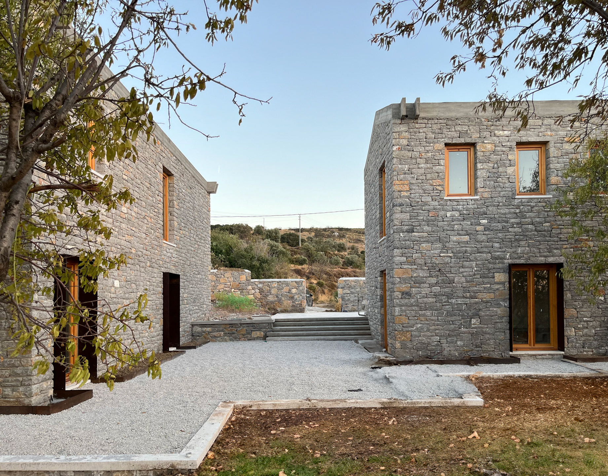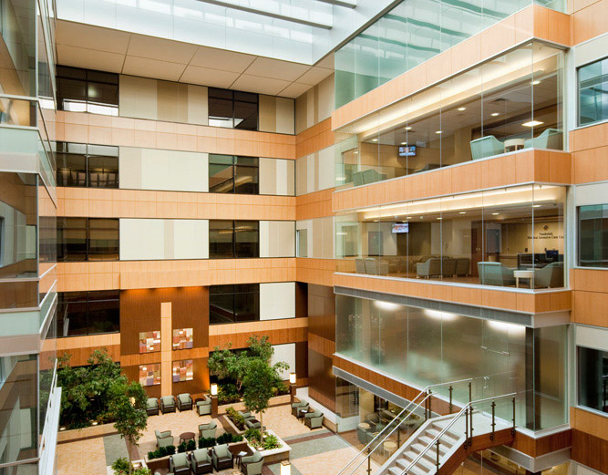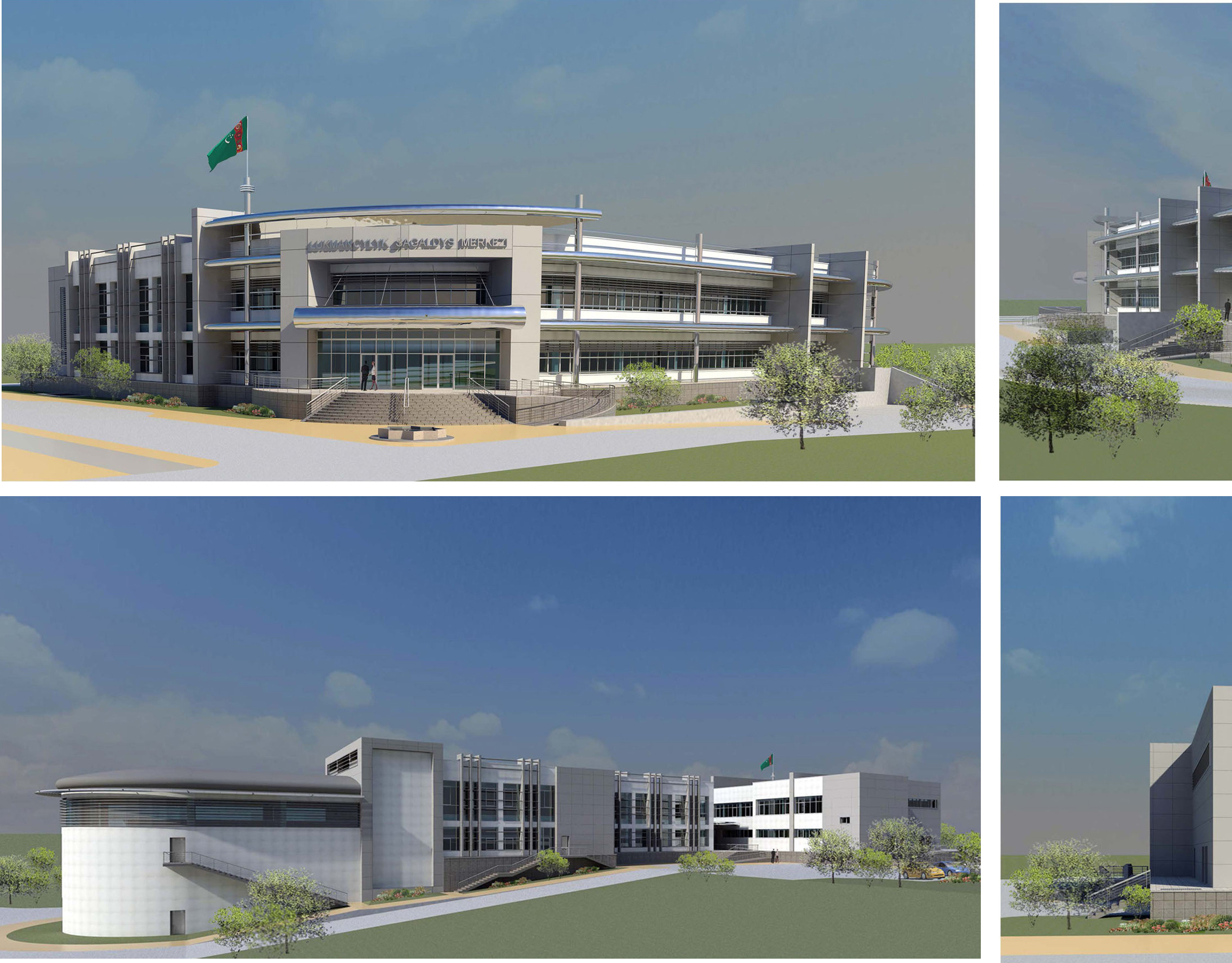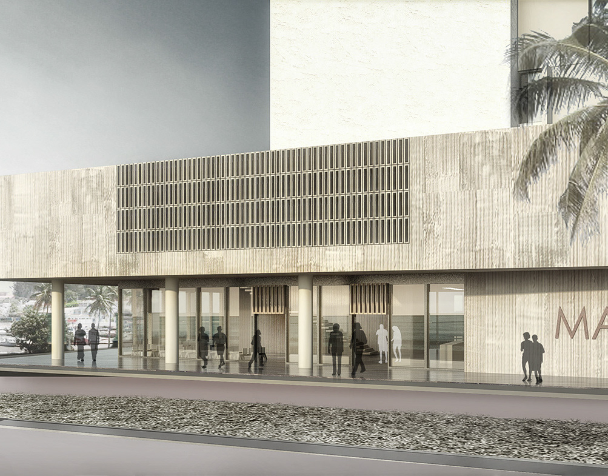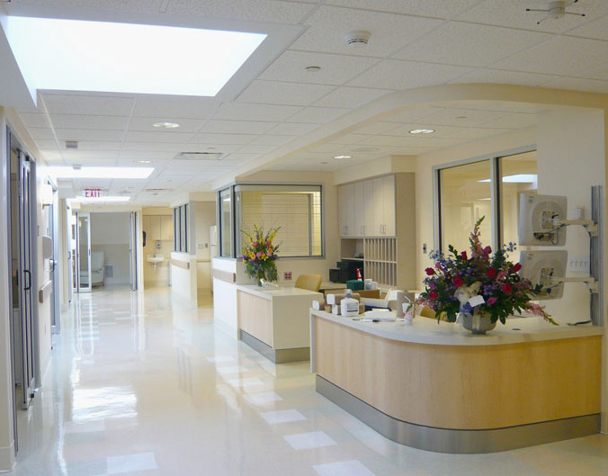The project involves replacing an existing structure with a modern hospital, thoughtfully planned to balance functionality, aesthetics, and environmental considerations.
The mezzanine floor houses polyclinics, the first floor includes operating theaters, and the second floor contains intensive care units. Five upper floors accommodate patient wards. The main public entrance and parking access are via Rua Coolela.
The reinforced concrete structure meets seismic and international standards. Locally sourced natural stone clads the ground and mezzanine levels, featuring carved ventilation vents for airflow. Mosaic plaster covers the upper floors, reflecting local character.
To manage sunlight and heat, the north facade includes balconies and sun breakers, while glass surfaces are minimized on the east and west facades with added heat-control films.
with Platz Architecture and Design
