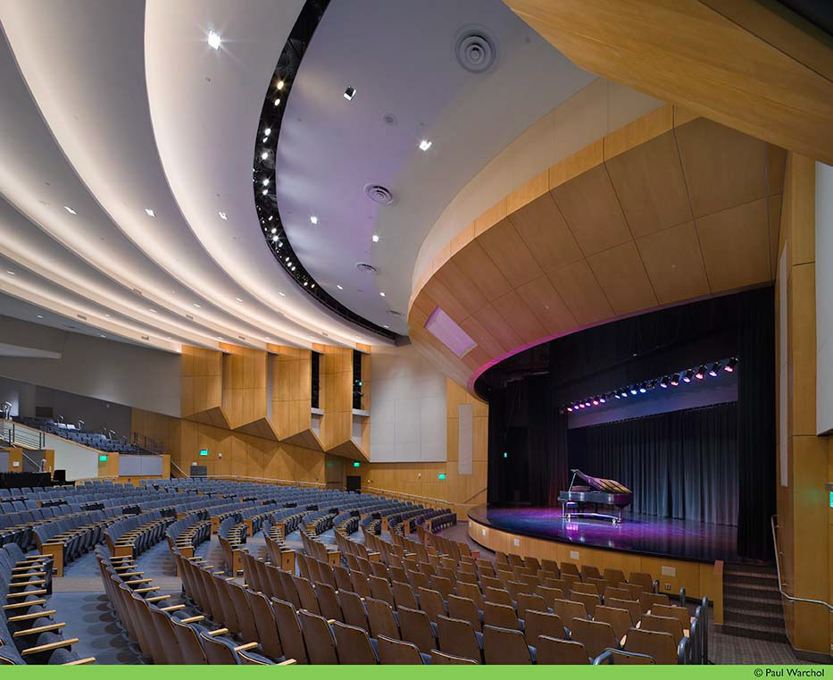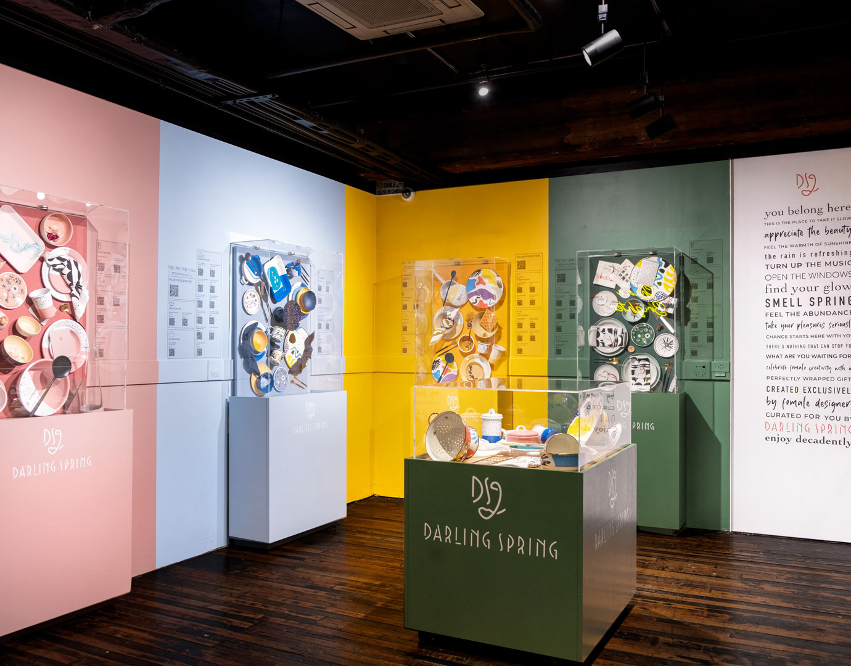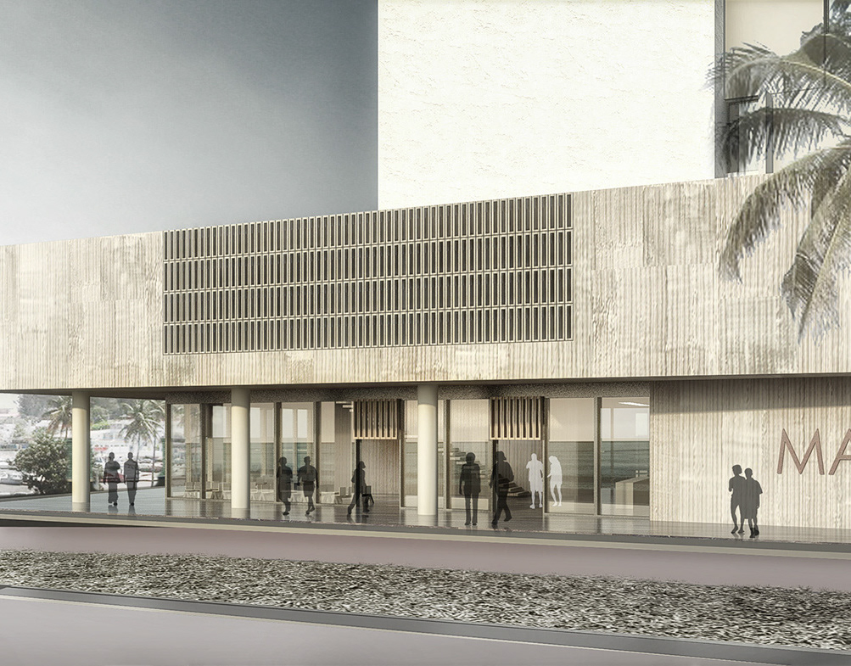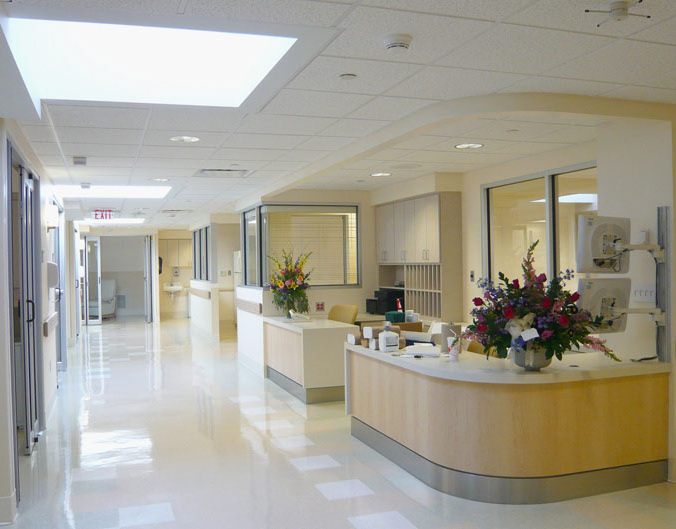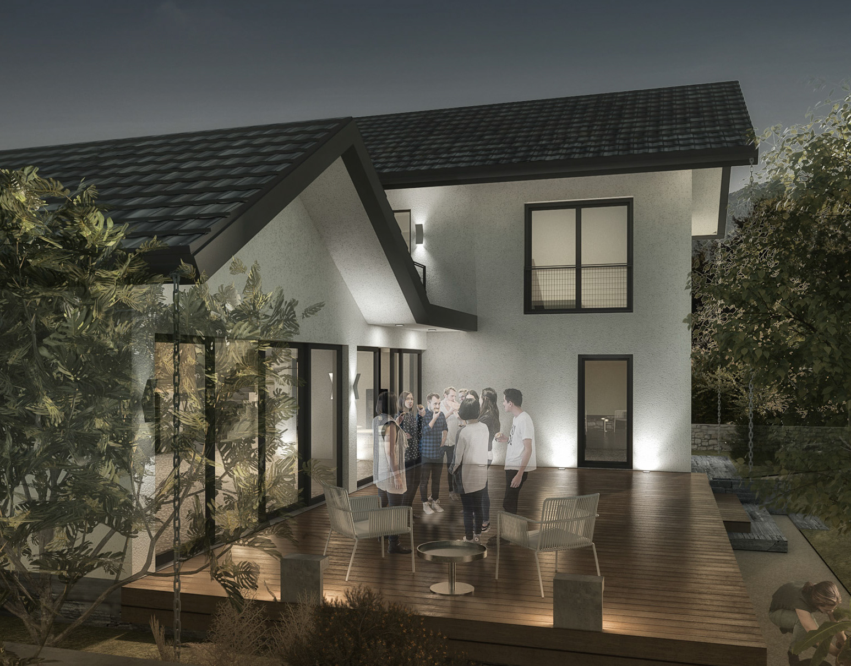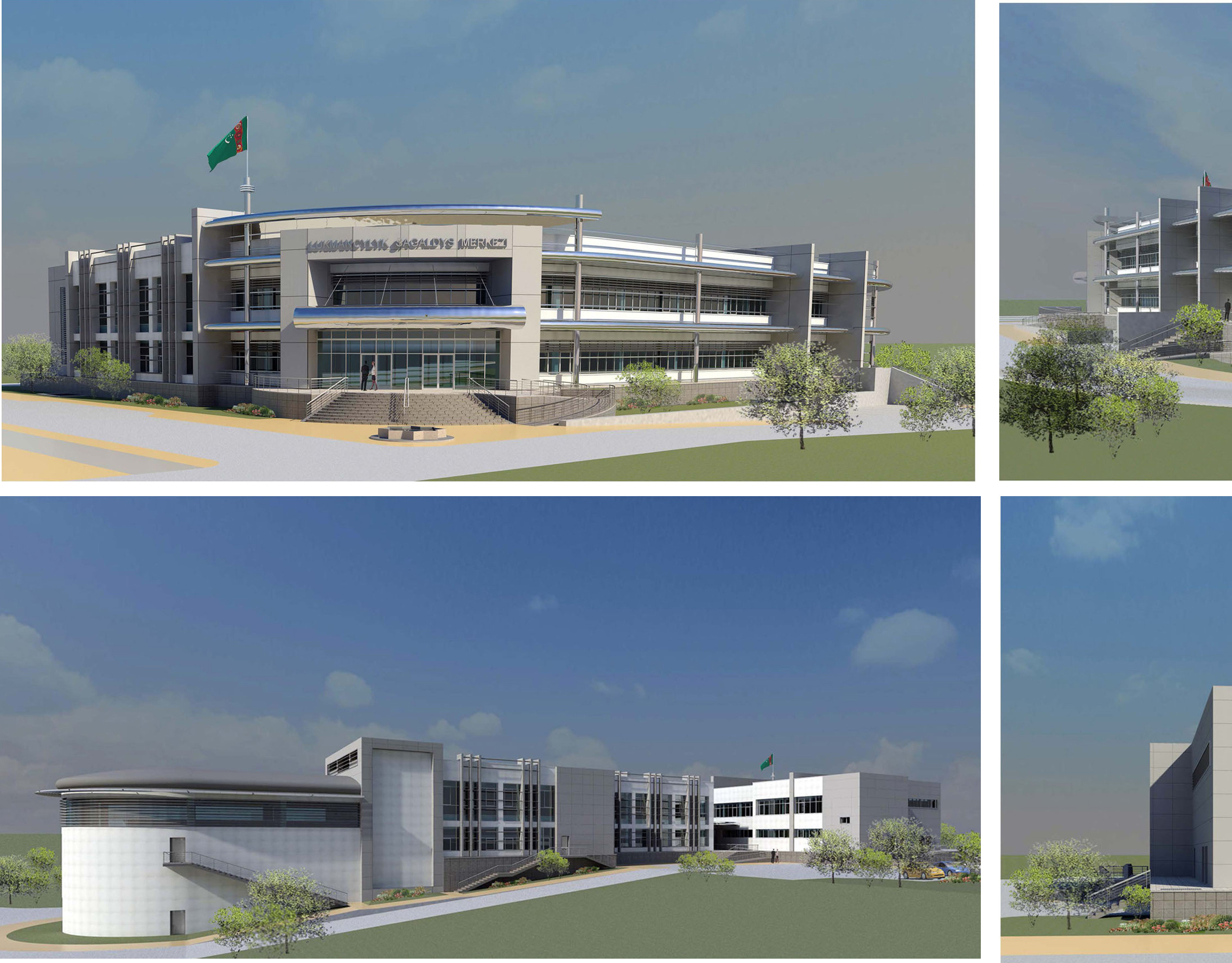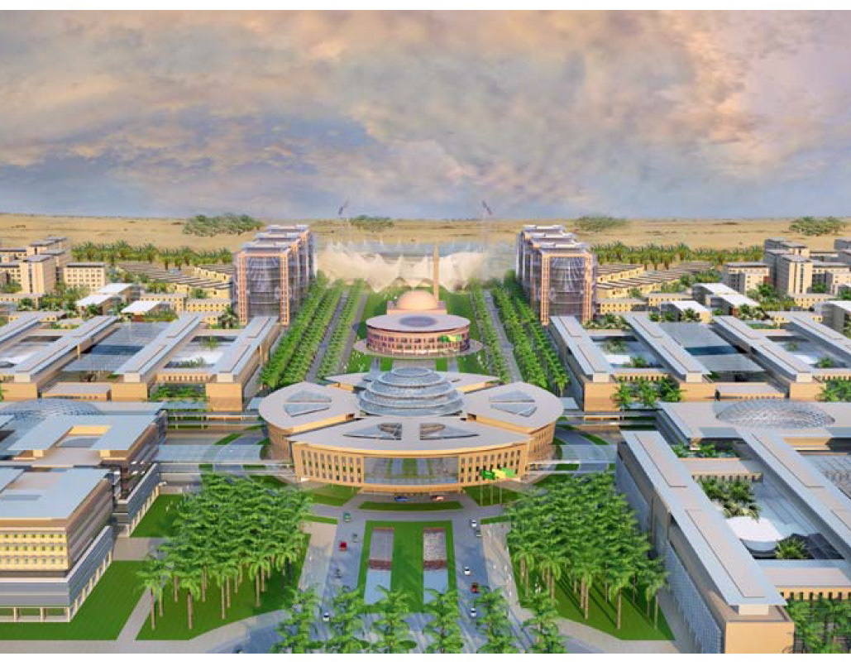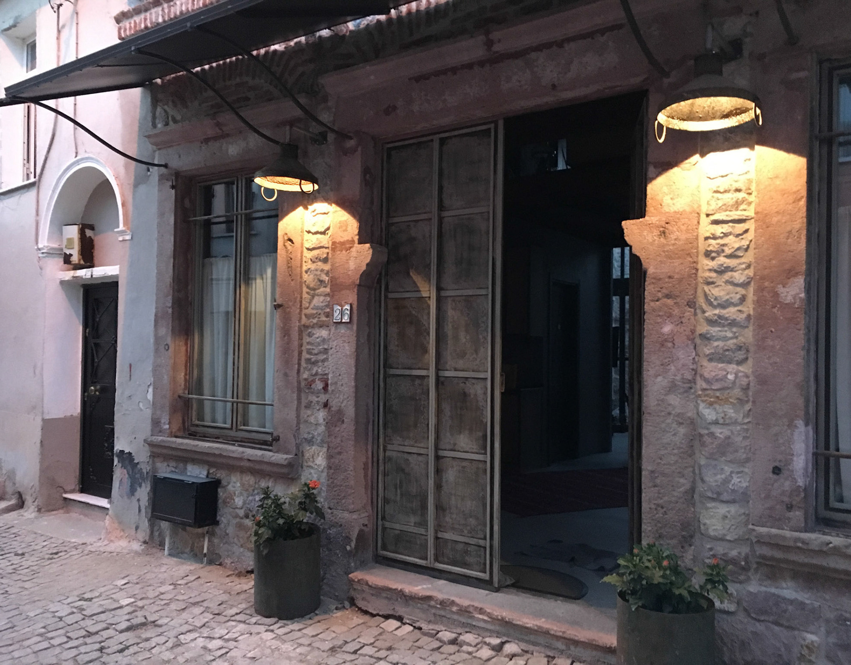Vanderbilt University Medical Center Langford Auditorium renovation Project
The Langford Auditorium, a key venue at Vanderbilt University Medical Center for conferences, lectures, theatrical productions, and commencement ceremonies, underwent a comprehensive renovation to address design and functionality challenges in the existing 1500m² and 1,100-seat facility.
The project tackled significant issues, including suboptimal acoustics, inadequate lighting, and an unfocused stage design caused by the absence of a proscenium. These were resolved through the following enhancements;
Proscenium Addition: Introduced to frame the stage, improving visual focus and integrating modern audio-visual upgrades.
Ceiling Redesign: Concentric arced ceiling planes with concealed edge lighting were added, enhancing acoustics and providing visual depth.
Wall Treatments: Maple-clad side walls were installed to reinforce the ceiling’s rhythm while concealing lighting gantries and supporting sound distribution.
The renovation also included: Upgrading mechanical systems to meet modern standards. Adding backstage facilities, dressing rooms, storage areas, and improved support spaces for diverse events. This modernization transformed Langford Auditorium into a versatile, high-performing venue for academic and cultural activities.
Design Team. Donald Blair Architects.
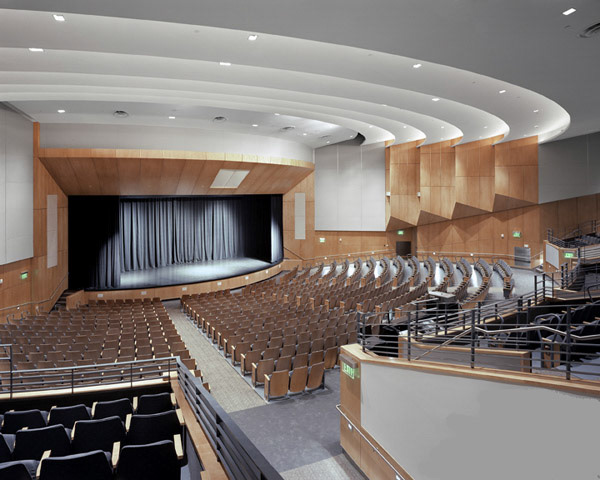
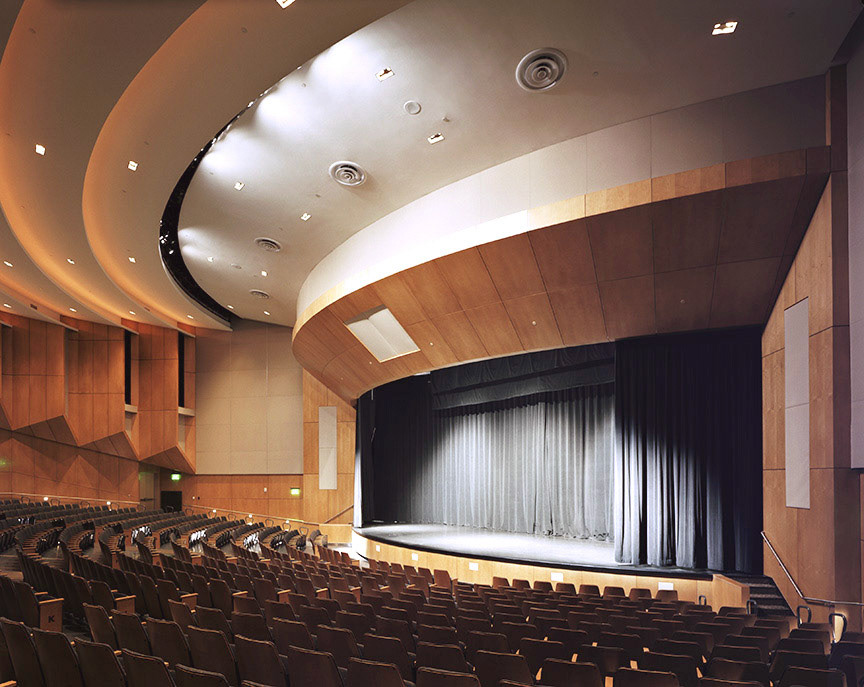
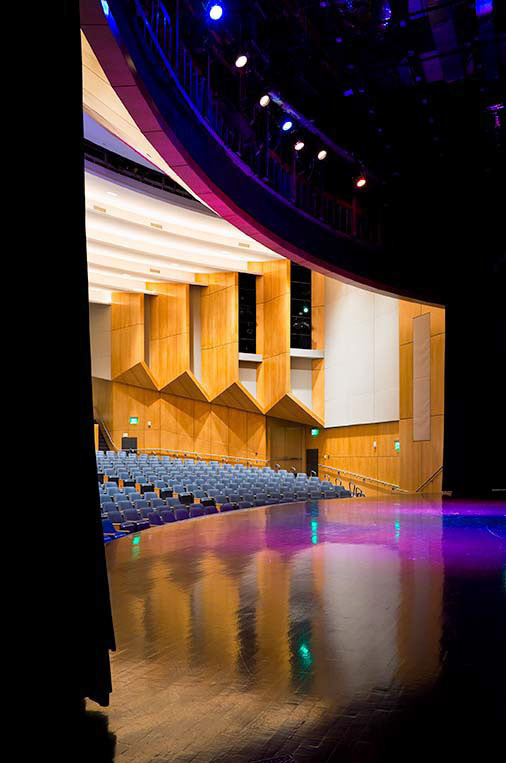
Vanderbilt by Davis Brody Bond
